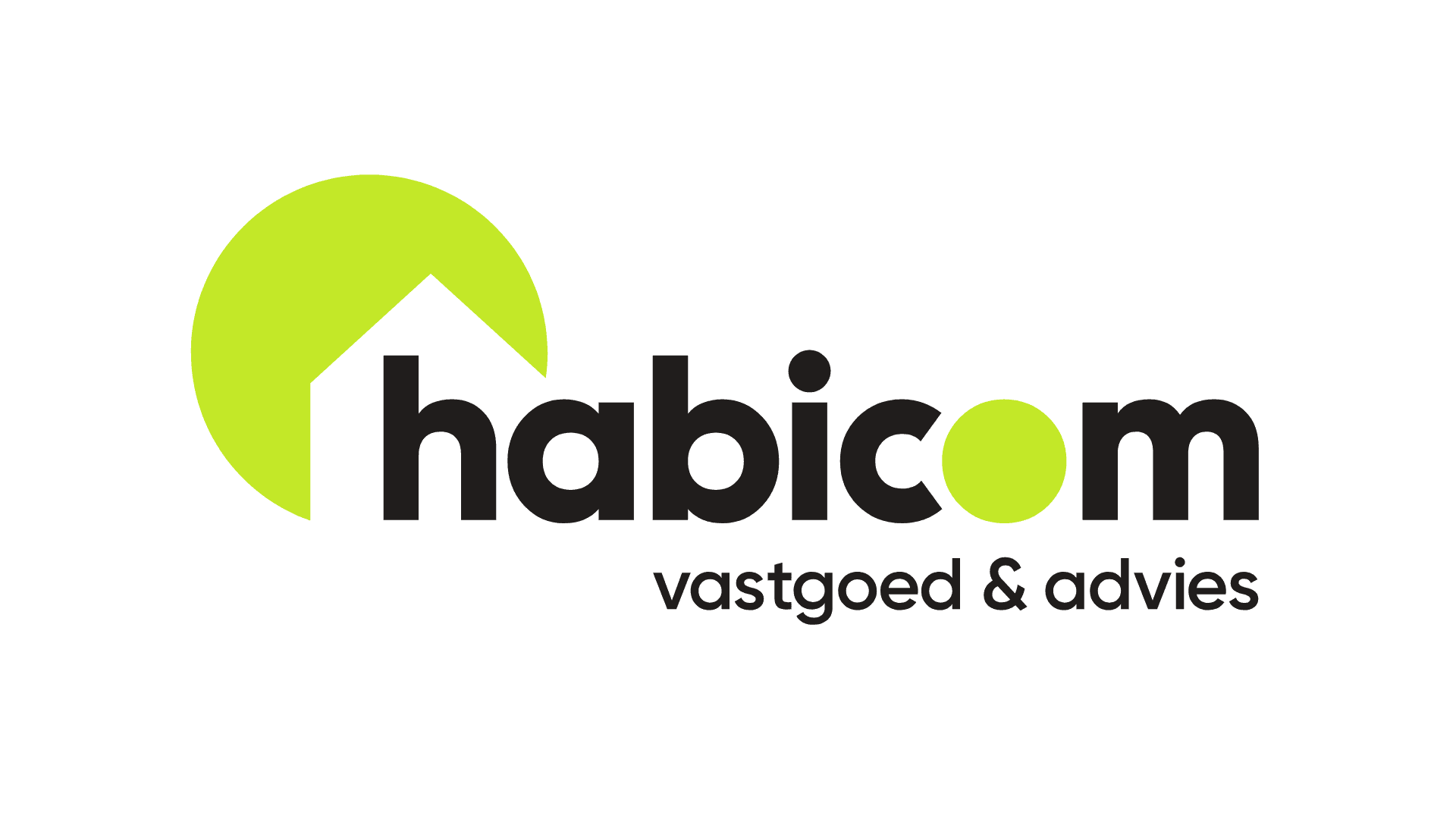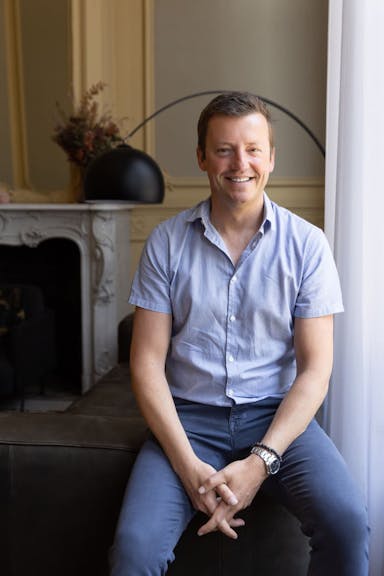Apartment
Description
Open house on Saturday, November 22, starting at 10 a.m. - advance registration required: hallo@habicom.be - 03.449.42.41
Bids accepted until Monday at 6 p.m.
Layout:
We enter the apartment via the elevator to the 2nd floor, where we arrive in the living room with an open kitchen (25 m²).
The fitted SMEG kitchen is equipped with an oven, ceramic hob, extractor hood, refrigerator, and dishwasher. There is also a second refrigerator with a separate freezer compartment.
The spacious terrace (30 m²) with tiled floor is accessible via a sliding window across the entire width and offers a great deal of privacy. Thanks to its west-facing orientation, you can enjoy the beautiful evening sun.
The bedroom (15 m²) has a beautiful wall of cupboards across the entire width of the room and a Velux window with fly screen and blackout blind.
The bathroom (5 m²) has a shower, wall-mounted toilet, sink with vanity unit, mirror cabinet, and separate wardrobe.
There is also a storage room (6 m²) with space for a washing machine and dryer and extra storage space. The fuse box and Vaillant condensing boiler are also located in the storage room.
The entire apartment has beautiful tiled floors.
A private parking space for your car is provided behind the building and is included in the price.
There is also a bicycle storage room downstairs.
I would like to summarize the advantages of this apartment:
·Beautiful spacious terrace of 30 m²
·Recently built in 2013
·Very low common costs of 77.50 per month
·Electricity compliant until 2038!
EPC: A score 98 kWh/m²
P-score: B G-score: B


































