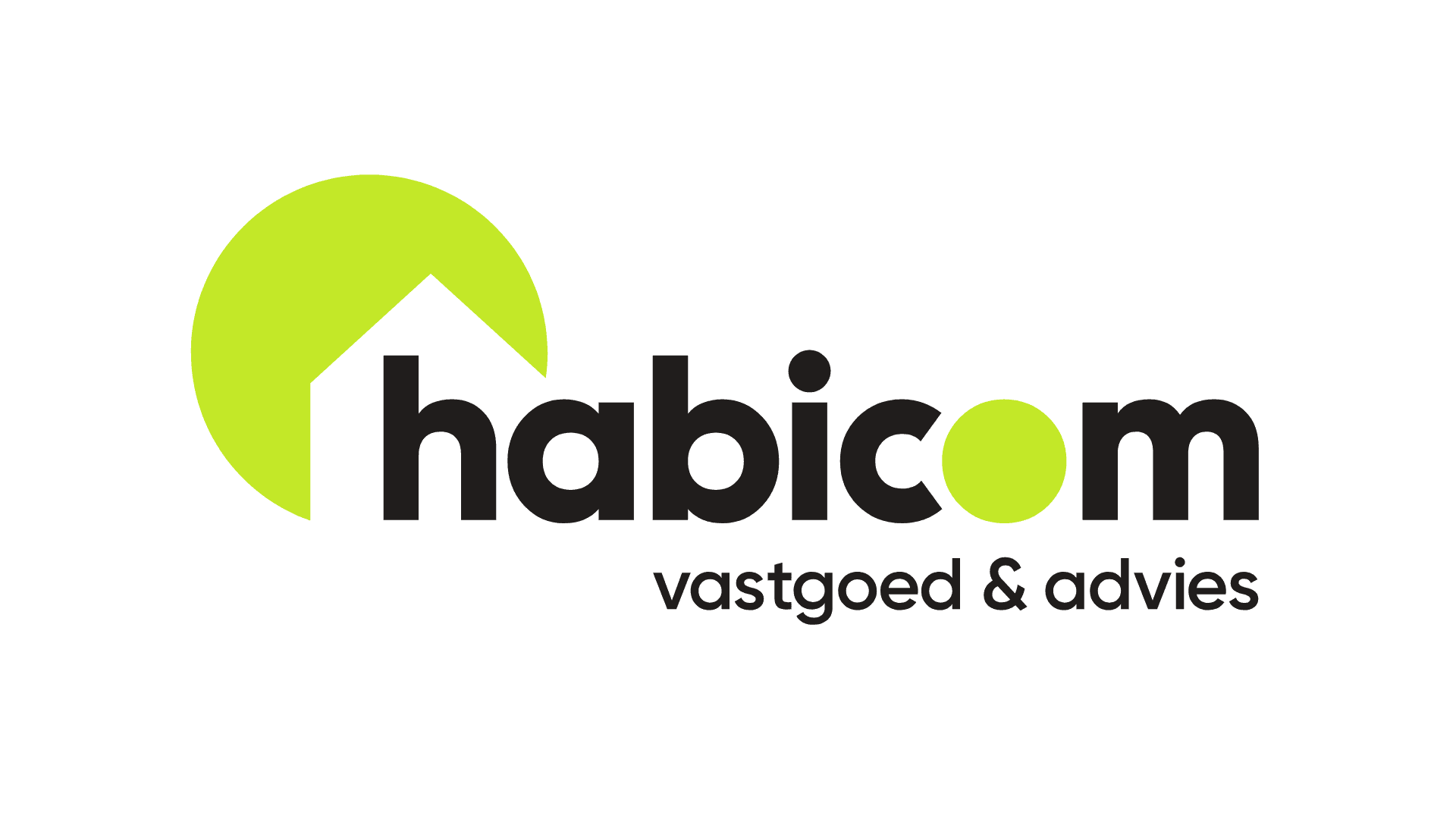In the heart of Antwerp, we find this charming 131m² rooftop apartment located between the Meir and the soon to be completely redeveloped Lange Nieuwstraat.
The apartment is located in the former 17th century patrician residence Den Brandthaeck, a protected piece of Antwerp heritage dating back to 1757. The complex was completely transformed into luxury apartments in 1985 to a design by architect Christine Conix and is situated around a common courtyard garden; an oasis in the middle of the bustling city.
Through the majestic front door, we enter the complex and walk through the courtyard garden to the entrance of
Luxury and comfort in the heart of AntwerpAntwerp heritageDiscover this unique duplex apartment in the rooftop of the historic residence Den Branthaeck.A protected piece of Antwerp heritage in Louis XV style, with a history dating back to the 16th century.Over the years, this patrician residence has been carefully renovated by Conix architects, while preserving its authentic character and grandeur.Historic CenterLocated on the soon to be beautifully renovated Lange Nieuwstraat, the resident is in the bustling historic center of Antwerp. Within walking distance of the lively Meir and the Grote Markt, with its cozy cafes, charming boutiques and delicious restaurants.Authentic charm and modern comfortOn entering the third floor, the resident is welcomed in the dining room or lounge on full parquet floors, with direct access to the spacious south terrace.The open kitchen is equipped with all modern conveniences and has ample storage space.Through the hall one reaches the guest toilet and separate laundry room.The living room, with impressive ceilings as high as five meters and a cozy fireplace, offers a beautiful view of the Gothic tower of St. James' Church.A second bedroom or office space is fully equipped with fitted wardrobes and can serve as a luxurious dressing room.The bright bathroom - with bathtub, walk-in shower and a stylish sink - is an oasis of tranquility.The generous and luxurious master bedroom is the showpiece of the home, with floor-length windows that let in abundant natural light.Details- Gracious basement storage included- approx. 245monthly charges- A pitch can be purchased at 30,000.00


























