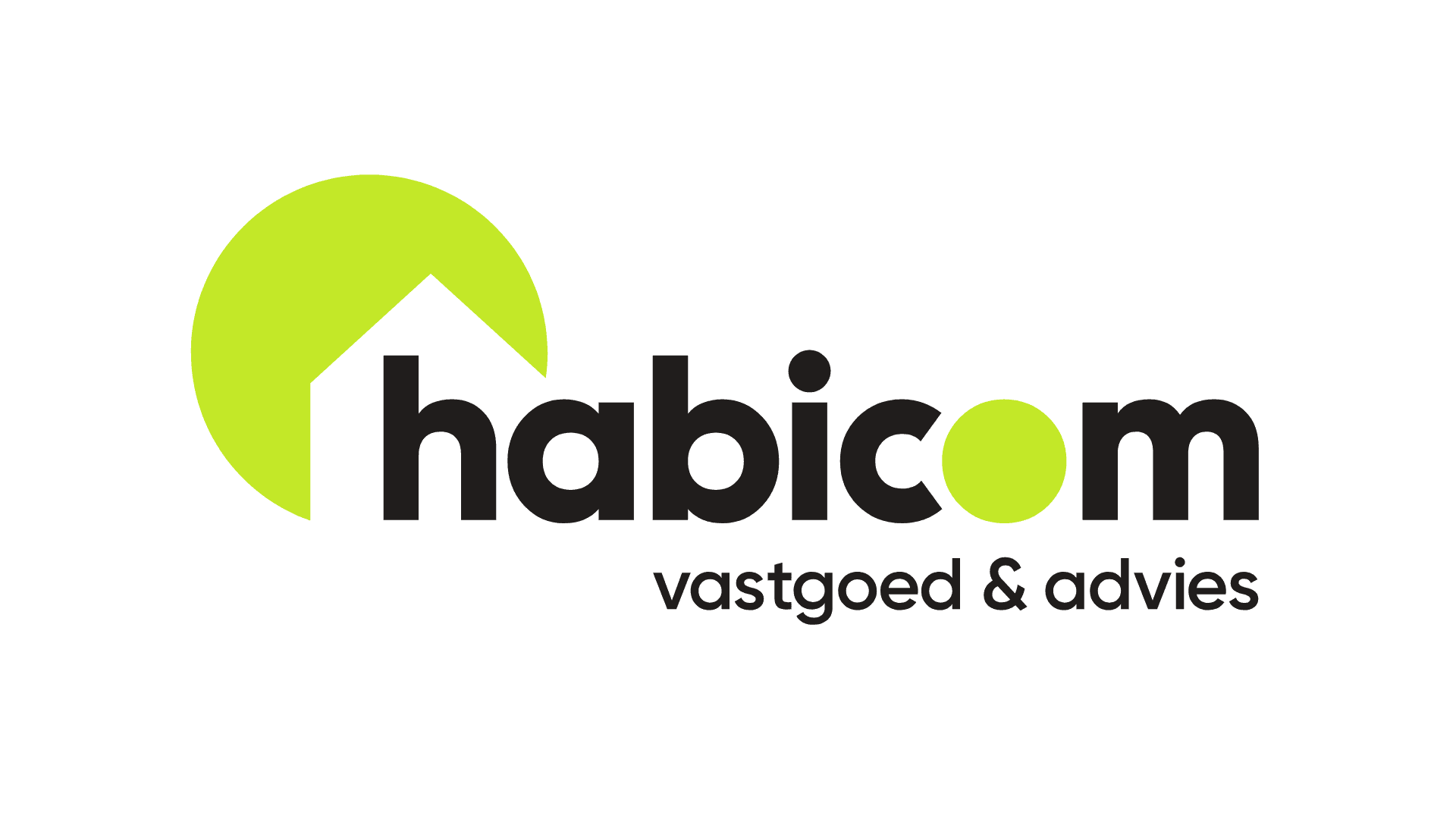Description
Located in the vibrant neighborhood 'Kiel', on the outskirts of the city of Antwerp, we find this extremely spacious home with numerous authentic elements.
In the immediate vicinity we find daily stores, schools, public transport and major approach roads. The hip 'South' and the Old Town are fifteen minutes away by bike.
We enter the house through the imposing stairwell with original wainscoting and staircase, beautiful double doors and built-in cupboards.
To the right is the living space on authentic herringbone parquet and with 2 original marble fireplace mantles. The high ceilings create a blissful sense of space.
In the current layout, there are 2 rooms on the ground floor and 2 rooms on the second floor. The living space and kitchen are on the second floor. However, it is easy to restore the original layout.
The original living space on the ground floor has been divided into 2 (bed)rooms by a temporary wall.
Then there is an intermediate room leading to the courtyard. There is also a bathroom on the ground floor (originally the kitchen), laundry room and separate toilet.
On the second floor there is a large living room on herringbone parquet, which could be converted back into two bedrooms as in the original layout.
At the back we find the equipped eighties kitchen and a separate toilet.
On the top floor there are 2 more bedrooms.
Furthermore, the house has a spacious dry cellar (+/- 45 m²).
I would like to sum up the assets of this property for you:
- Top location in sought-after neighborhood and close to stores, schools, roads, public transport, ...
- The layout is adaptable and also allows double living
- Preservation of beautiful elements such as wainscoting, staircase, stained glass, fireplace mantles, ...
- Possibility to purchase parking space in closed garage complex around the corner
EPC: 674 kWh/m² - F-label (Renovation obligation to label D applies)
Water info: P-score B - G-score B
An on-site visit? 03 449 42 41 - hallo@habicom.be
Know the value of your property ? Make a no-obligation appointment www.watismijnhuiswaard.be



































