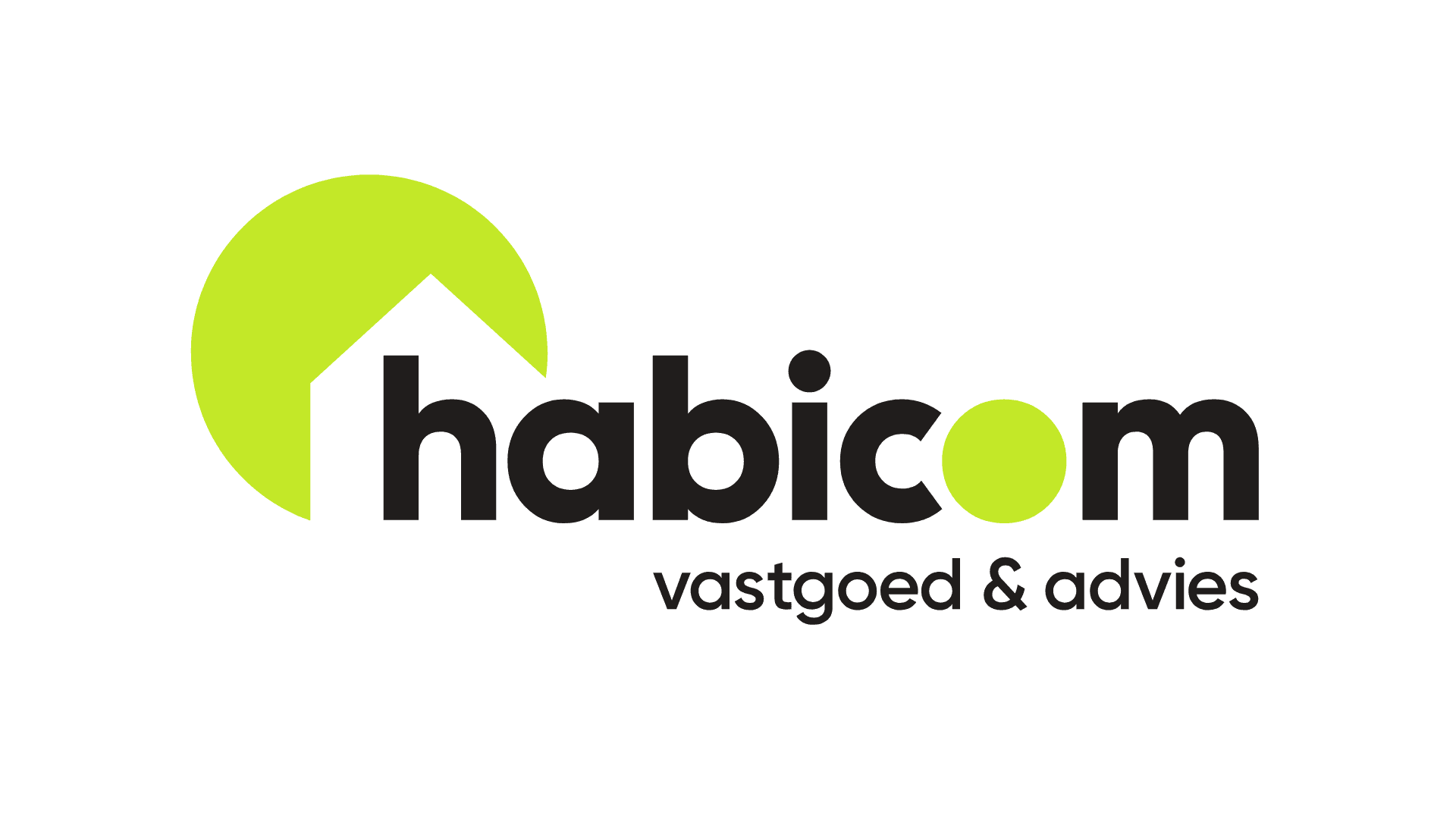Viewing Day Saturday, May 10 from 10 a.m. - advance registration required! 03.449.42.41 - hallo@habicom.be
Near the center of Boechout, in a residential and green residential area, we offer you this unique open building (325m²) with swimming pool and sauna on a plot of 1.339m². At the back you look out onto greenery! The land behind was purchased by the municipality of Boechout and trees were recently planted. There is also a possibility to buy the adjacent building plot of 1254m².
In the immediate vicinity you will find the center of Boechout, stores, schools, public transport and connecting roads. In short, a very quiet location yet close to facilities.
The property was built in 2005 and provides you with all modern comfort. Double glazing throughout with aluminum joinery and gas central heating.
Also, 20 solar panels were installed on the south side of the gable roof.
Layout:
We enter the house in the spacious entrance hall. Here there is a separate guest toilet and a built-in vestry.
We continue walking and reach the spacious and bright living space on natural stone. Large windows provide lots of natural light!
The dining/reception area is separated from the lounge by the fireplace. On the ground floor there is a fully equipped kitchen with all modern conveniences.
Adjacent to the kitchen there is a south-facing sun terrace with swimming pool.
In the basement there are 2 bedrooms, a wet room with sauna and shower, 2 storage rooms and a bicycle shed.
On the second floor there are 3 full-fledged bedrooms and 2 fitted bathrooms. The master bedroom has its own bathroom with bathtub and shower, as well as a dressing room. There is also a gas fireplace. The 2nd bedroom also features a mezzanine.
Availability in consultation with the owner!
The posted price is a guide price. All candidates interested in this property can make an offer until Tuesday, May 13, 6 p.m. at the latest.
Graag som ik voor u nog even de troeven op van deze exclusieve gezinswoning:
·Zeer rustige en groene locatie en toch op wandelafstand van het centrum van Boechout, verbindingswegen, ...
·Energiezuinige woning (2005) voorzien van alle hedendaags comfort
·5 volwaardige slaapkamers, 2 ingerichte badkamers + saunakamer met douche.
·Zuidgericht zonneterras met zwembad
·Mogelijkheid om aanpalende bouwgrond (1254m²) bij aan te kopen
EPC: 122 kWh/m² (B-label)
STEDENBOUW IN AANVRAAG
P-score (perceelscore): D
G-score (gebouwscore): A
Voor meer info of een bezoek ter plaatse bel 03/449.42.41 of surf naar www.habicom.be
De waarde van uw woning kennen? Maak een vrijblijvende afspraak met onze habicom-expert in uw buurt.



































