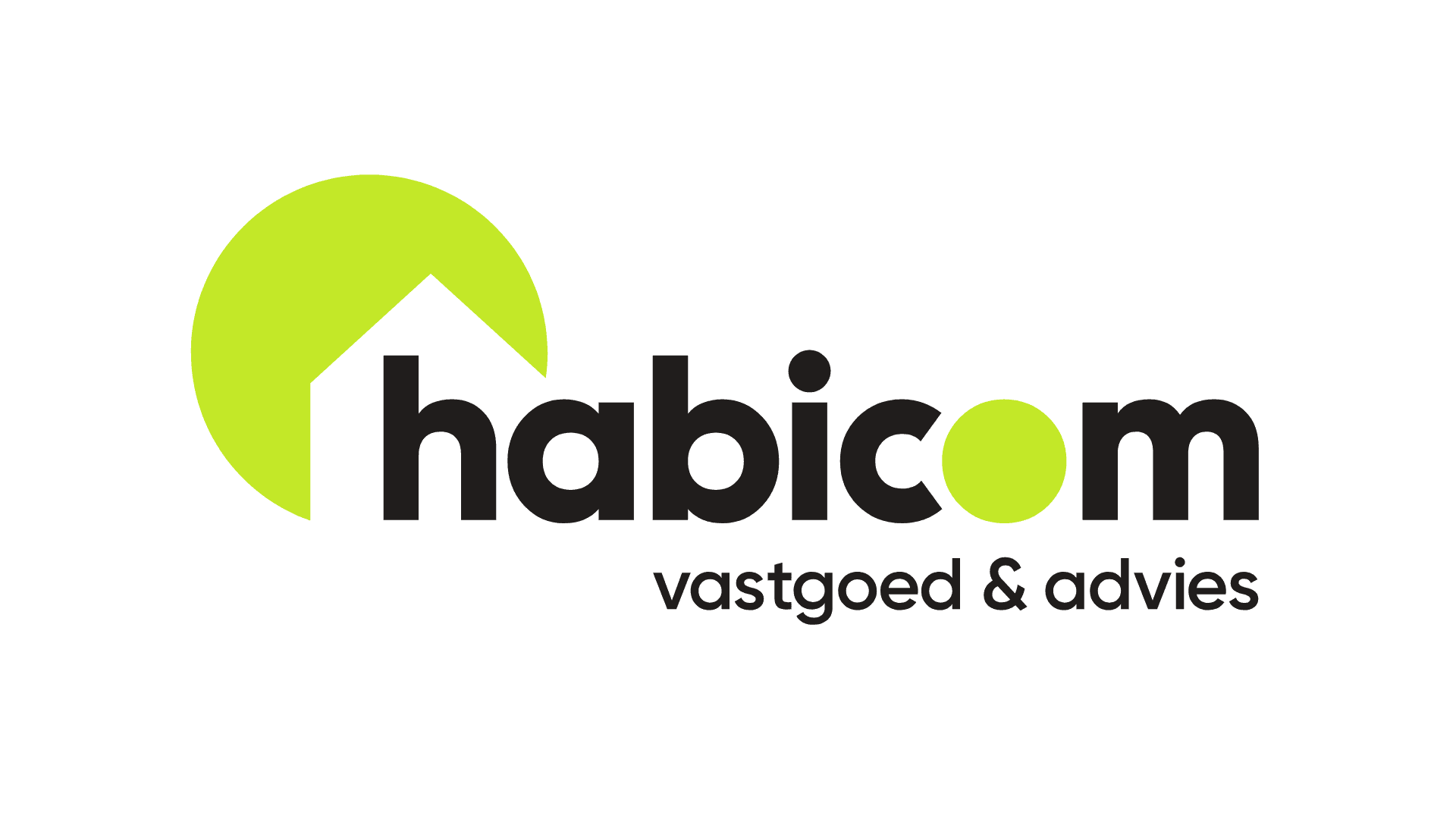We offer this excellently located residence with two residential units (two flats, kangaroo house or downstairs practice space with upstairs living quarters).
The residence is located on a 959m² plot which gives access to the 312m² warehouse and a 797m² plot by means of the side driveway.
This property was built in 2011 and provides you with all contemporary comforts such as sun screens, home automation and an alarm. The electricity is compliant with AREI regulations.
Layout:
The ground-floor flat (102m²) is entered through the entrance hall fitted with fitted wardrobes and then we enter the living room with fully equipped open-plan kitchen and storage room. All this overlooks the beautiful garden with landscaped terrace.
Through the hallway, we continue to the bathroom with bathtub and separate toilet, 2 bedrooms of 11m² and 9m², one with fully fitted wardrobes.
The basement is accessible from the hallway.
We enter the duplex flat (132m²) by the staircase which immediately gives us access to the living room (46m²) with fully equipped kitchenette and separate toilet.
At the back, the kitchen has a door incorporated in the kitchen that gives access to an office space or storage room.
Next, we take the stairs to the second floor with two spacious bedrooms (15m² and 12m²), beautifully fitted bathroom with large walk-in shower, bathroom unit with double washbasin and a toilet.
The bedrooms are equipped with air conditioning!
To complete the picture, you can buy the land behind for 45,000 euros, which already has a well drilling.
All utilities are on separate meters both for the flats and the warehouse.
The house has two rainwater tanks, one of which is used to flush the toilets.
I would like to list for you the assets of this residence with two residential units:
-Large plot with two flats, warehouse and land
-Electricity compliant and EPC labels B!
-All utilities are already included on separate meters
-Quiet location yet central near public transport and access roads
EPC ground floor: 137 kWh/m² (B label)
EPC duplex: 142 kWh/m² (B label)
P-score (plot score): A
G-score (building score): A
For more info or a site visit call 03/449.42.41 or visit www.habicom.be
Know the value of your property? Make a no-obligation appointment with our habicom expert in your area.



































