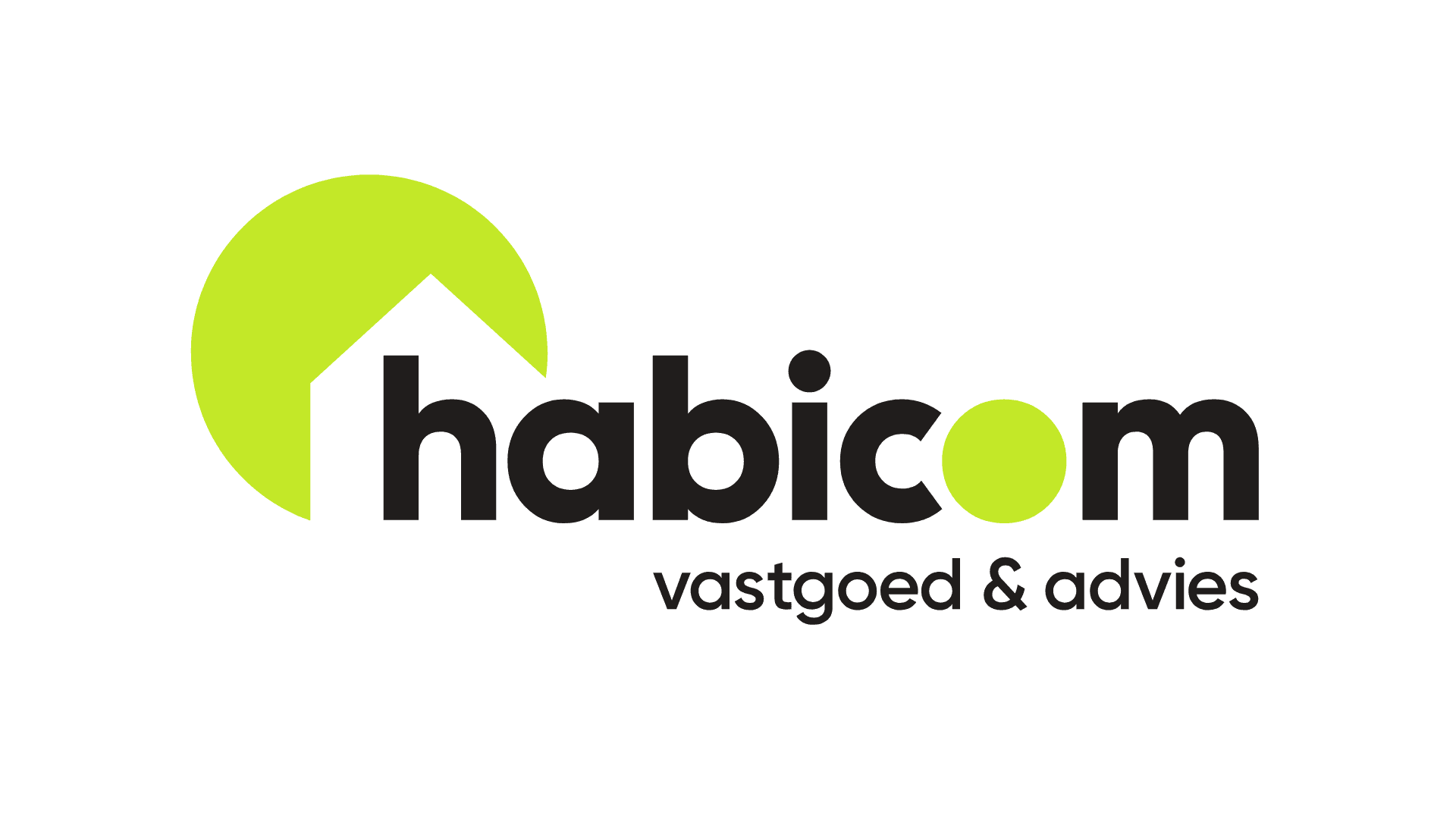First viewing day Saturday, June 21, between 10 a.m. and 1 p.m., by appointment
Located on Leopoldslei, a stone's throw from the center of Brasschaat, this four-bedroom townhouse is ready to move into. The house was recently renovated with high quality materials and with respect for the authentic elements.
The ground floor features:
An entrance hall with characteristic tiled floor giving access to both kitchen and living room.
A living room with wrought iron door, parquet, gas fireplace and fitted wardrobes. Located at the front of the house and partly due to the very high ceilings, this living room breathes a lot of space and light.
Adjacent to the living room is the high-quality open kitchen with island. The living kitchen is fully installed with gas fire (Miele), dishwasher (Miele), large oven (Bosch) and lots of storage space. Lots of light through the double door to the southwest facing garden and the skylight in the ceiling.
Guest toilet with hand-washer
Modern sun screen at the rear
The second floor features:
Spacious master bedroom at the front with fitted wardrobe.
Spacious children's room
Bathroom with bath, shower, double sink and toilet. With high efficiency boiler (2021)
Night hall
The second floor features:
Children's room with fitted wardrobes
Additional space that can be used as a (fourth) bedroom, guest room, office, etc.
Garden:
Sunny and low maintenance garden with practical garden house. This city garden with spacious terrace is bathed in greenery and offers tranquility and privacy.
Basement:
Spacious underground cellar for the technical installations with storage space.
Attic:
Additional storage space. With insulated floor.
Extra:
11 solar panels 395 Wp
Recently insulated roof
Double glazing
LED lighting everywhere
Air conditioning in 4 bedrooms and bathroom
Fly screens
Alarm
Video intercom
Bicycle storage for 4 bicycles in front of the house
3 full size parking spaces in the driveway
Characterful appearance and high quality finishing
Prime location near stores and schools
Property details:
Habitable area: 200 m²
Ground surface : 226 m²
Living : 40 m²
Kitchen : 35 m²
Room 1 : 24 m²
Room 2 : 18 m²
Room 3 : 20 m²
Room 4: 18 m²
Bathrooms : 1
Toilets : 2
Basement : 21 m²























