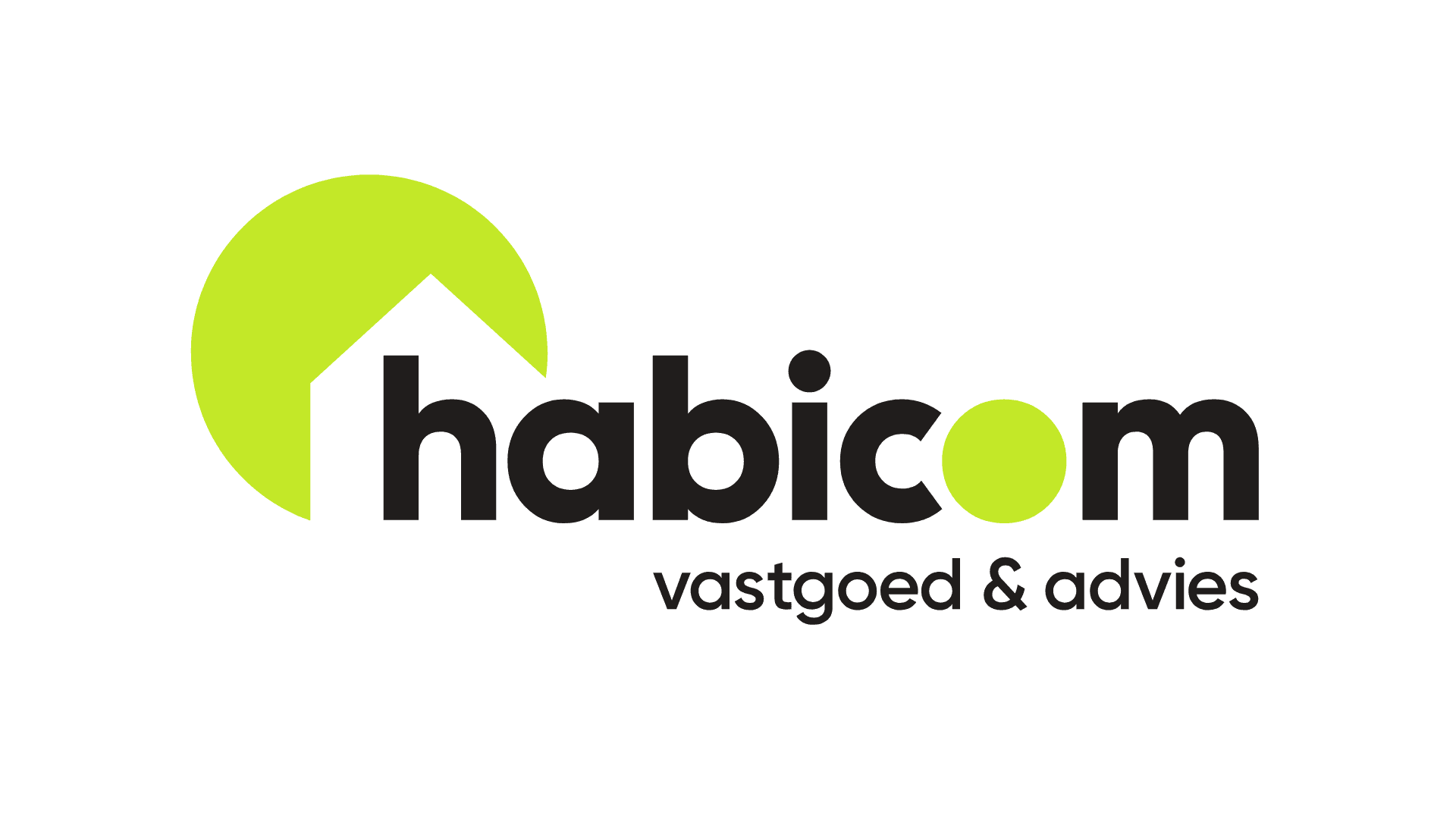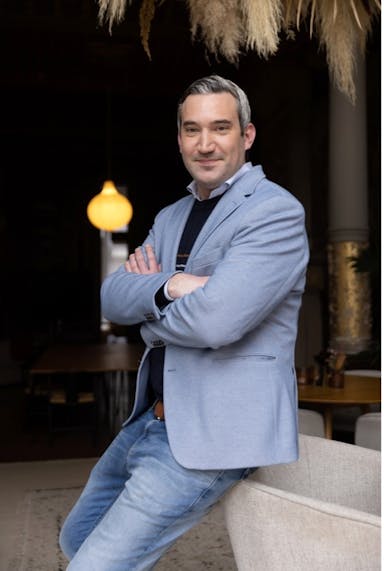Description
Viewing time on Saturday 15/11/25 starting at 10am! Viewing by appointment only! You can make an offer until Tuesday 18/11/2025 - 18h00! Registration possible on 03 449 42 41 or hallo@habicom.be
In a quiet residential area in Edegem we offer you a detached and renovated family house ( 196m²) with 4 bedrooms and 2 bathrooms. The house is situated on a plot of 609m².
In the immediate vicinity we find public transport, stores, schools, connecting roads and so on. Everything you could wish for is within walking distance.
Behind the house there is a landscaped garden with a covered terrace, a jacuzzi and a large garden shed. In front of the house there is room to park several cars.
The house itself was built in 1989 and thoroughly renovated after 2005. It has double glazing throughout with aluminum joinery and gas central heating. Very recently a new condensing boiler was installed. When the deed is signed, a compliant electrical inspection is delivered by the owner. Despite being a detached house, a favorable EPC score of 199 kWh/m² year (B label) was achieved.
Layout:
We enter the house in the spacious entrance hall. Here is a built-in checkroom and a separate guest toilet with hand-washer.
On the right side of the house we find the bright living space with fireplace. The original part has a parquet floor. At the back, a beautiful (licensed) extension was realized. There is underfloor heating. The renovated kitchen is equipped with all comforts. From the kitchen you overlook the landscaped garden.
On the second floor there are two full bedrooms, a third smaller room / storage room and a recently renovated bathroom with a bathtub / shower, a toilet and a bathroom cabinet with double sink and mirror cabinet.
On the second floor there are also two full bedrooms and a shower room with shower and sink. Under the roof there is additional storage space.
There is also a large dry cellar with headroom.
I would like to sum up for you the advantages of this spacious family home:
- Central location in the center of Boechout and within walking distance of stores, schools, connecting roads, public transport, ...
- Double glazing throughout with PVC + aluminum joinery, compliant electrical inspection, asbestos safe, 8 solar panels
- Roof with 12 cm insulation
- 4 full bedrooms + 2 fitted bathrooms
- Beautiful extension realized
- Renewed kitchen with all comforts
EPC: 165 kWh/m² (B label)
URBAN DEVELOPMENT ON REQUEST
P-score (plot score): B
G-score (building score): A
For a site visit please contact us on 03 449 42 41 or email us at hallo@habicom.be
Do you want to know the value of your property? Contact our habicom expert in your area.
































