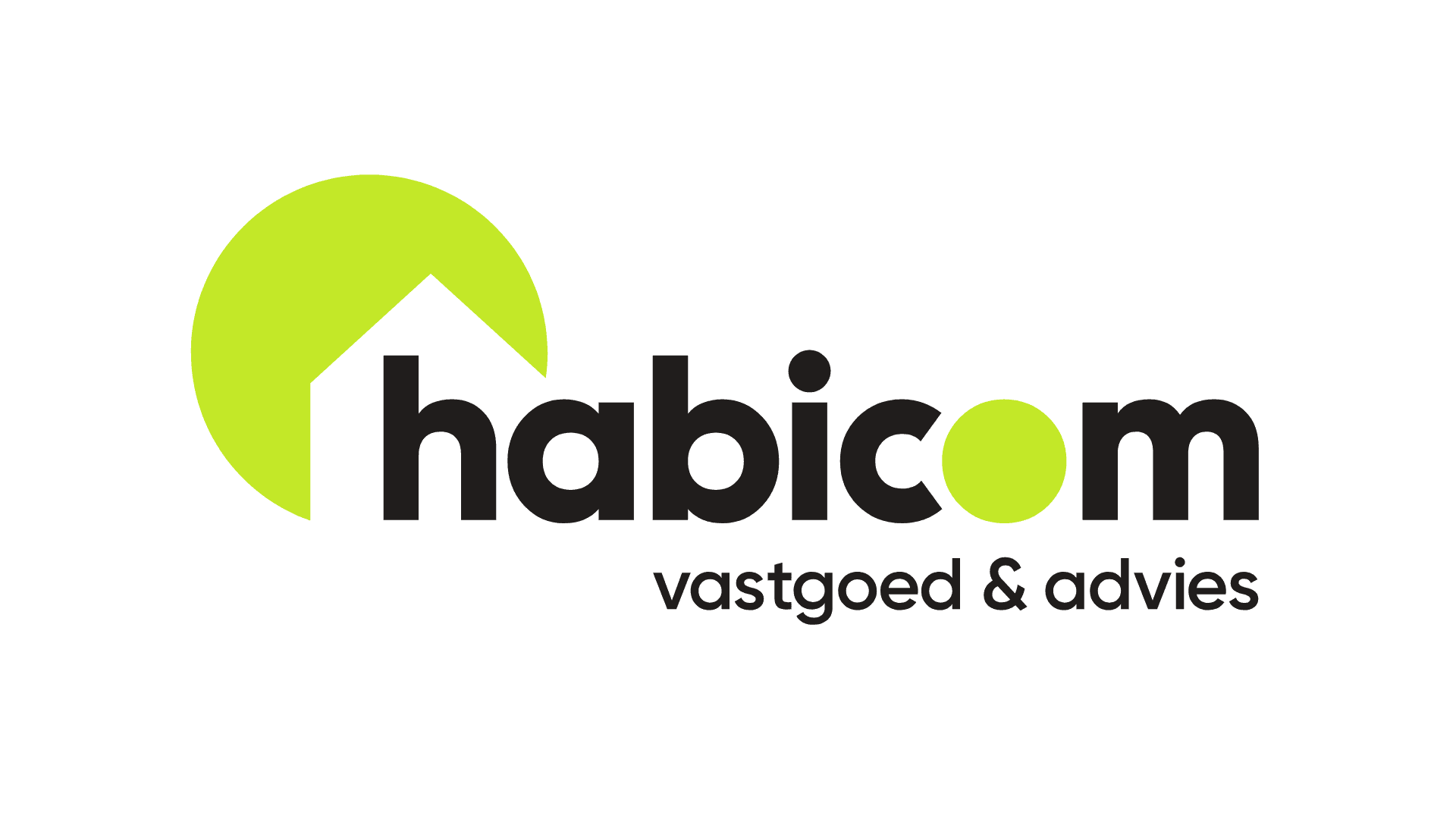Description
We are pleased to offer you this family home with 4 bedrooms, in need of some refurbishment. The property is located in the residential neighbourhood of ‘Molenveld’ in Edegem, in a very quiet and traffic-calmed residential area.
Shops, schools, public transport and connecting roads are all in the immediate vicinity.
The house itself was built in 1958 and has always been very well maintained. There is double glazing throughout with wooden joinery, gas central heating and the electricity complies with AREI regulations. After inspection, the house was categorised as ‘asbestos safe’. The roof already has some insulation, but this can be optimised. The garage also has a connection for a charging station. There are possibilities for expansion at the rear of the ground floor.
Layout:
We enter the house through the central entrance hall. There is sufficient space here for a cloakroom and a separate guest toilet.
The spacious garage is located on the right-hand side of the house. We continue through the entrance hall to the rear and reach a multipurpose room that is currently furnished as an office.
At the rear, via the garage, there is also access to the south-west facing garden.
Behind the house is a landscaped garden with a large covered terrace and a charming garden shed. The garden faces east.
On the first floor, we find a bright living area and a basic fitted kitchen. The central hall provides access to a guest toilet and a back room that leads to the external staircase to the garden.
The second floor has three bedrooms and a fitted bathroom with a shower, toilet, and bathroom cabinet with storage cupboard and mirror.
A fixed staircase leads to the third floor, where a fourth bedroom/storage room has been created. There is also storage space under the roof.
Let me summarise the advantages of this spacious family home in Edegem:
·Located in the residential neighbourhood of ‘Molenveld’, close to shops, schools, public transport, etc.
·Double glazing throughout with wooden joinery, gas central heating, electricity in accordance with AREI regulations
·Spacious garage + driveway in front of the house
·Landscaped garden with excellent orientation
·Expansion possibilities
Useful information:
·EPC 193 kWh/m² per year (B label)
·Urban development on request
·P-score (plot score): A
·G-score (building score): A
For an on-site visit, please contact us on 03 449 42 41 or email us at hallo@habicom.be.
Would you like to know the value of your property? Feel free to contact our habicom expert in your area.






























