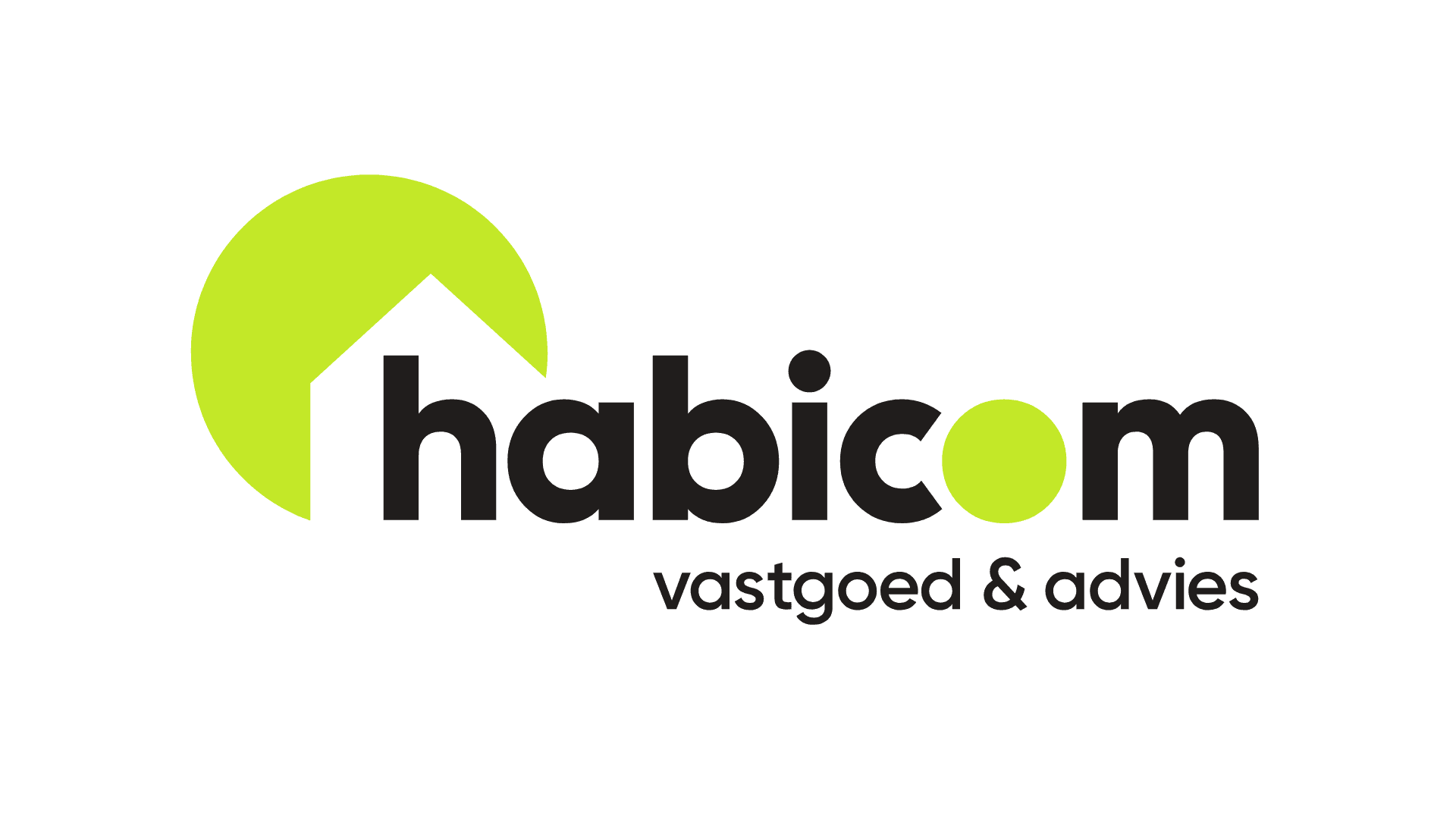Description
We are pleased to offer you this spacious and detached house (200m²) located in a central location in Edegem. The house was built in 1988 on an east facing plot of 1175m².
In the immediate vicinity you will find stores, schools, connecting roads, sports clubs and hospitals. The central location on the Antwerp-Brussels axis is an absolute asset!
The house offers possibilities for expansion both on the ground floor and upstairs.
The house has always been well maintained over the years. Today, the house deserves a refresh.
The property has double glazing with wooden joinery and gas central heating (recent burner). The electricity does not yet comply with the AREI regulations.
After inspection, the property was categorized as asbestos safe.
Layout:
We enter the house in the spacious entrance hall. Here is a separate checkroom and a separate guest toilet with hand-washer.
On the right side of the house we find the bright living space with fireplace on natural stone. Then there is a fitted kitchen with appliances. Both from the kitchen and the living space you have access to the large garden. Next to the kitchen is a cool storage room.
On the left side of the house we find the two full bedrooms, as well as an equipped/classic bathroom with bathtub, shower and a bathroom cabinet with double sink.
Also, there is an indoor garage in the house. In front of the home there is a driveway for several cars.
On the second floor, which is currently not furnished, there are still numerous possibilities. Here one can create several additional bedrooms.
The roof still needs to be insulated.
I would like to sum up for you the assets of this charming villa with lots of potential:
Centrale location within walking distance of stores, schools, connecting roads, hospitals, ...
Uitbreidingsmogelijkheden backwards and upwards
Vrijstaande house to decorate to your own taste and liking
Groot plot of no less than 1175m²
Inpandige garage + driveway for several cars
EPC: 536kWh/m² (F label, renovation obligation applies)
Urban development on request
P-score: A
G-score: A
For a site visit, please contact us at 03 449 42 41 or email us at hallo@habicom.be.
Would you like to know the value of your property? Contact our habicom expert in your area.
More info about Edegem? www.woneninedegem.be





















