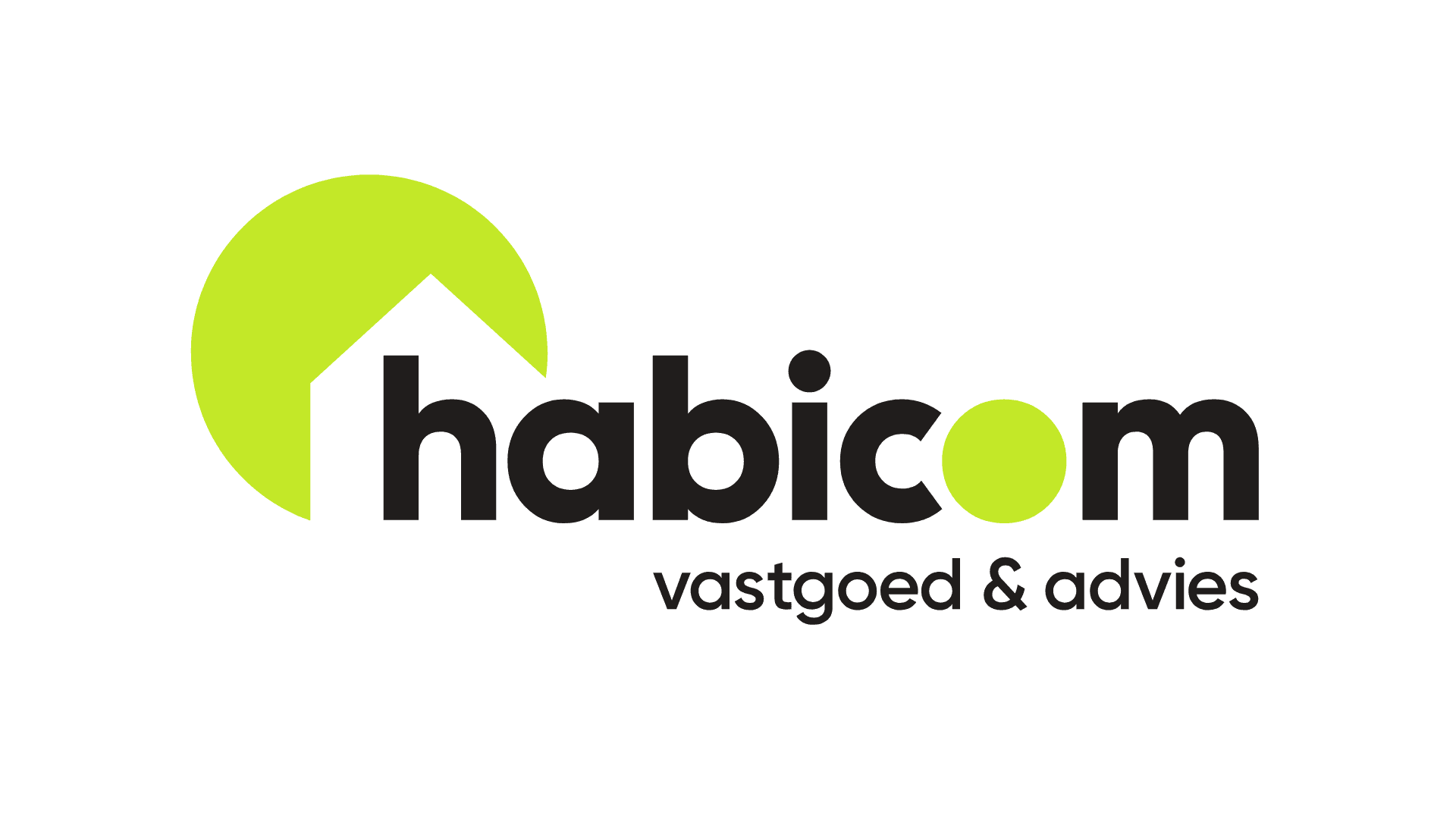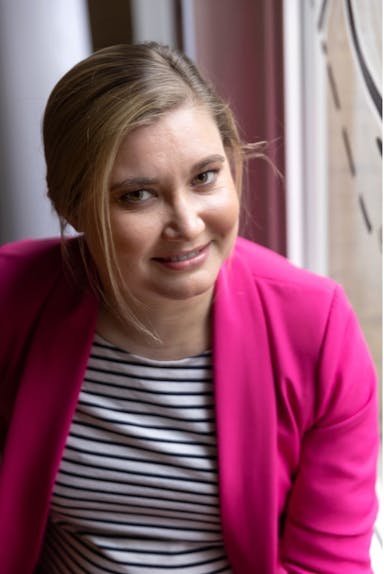
Description
We are pleased to offer you this family home (165m²) with lots of potential. This property is located in a sought after residential area, near the center of Edegem and in close proximity to schools, stores, public transport and connecting roads.
Over the years, the property has always been well maintained. Some refreshment/renovation is required. The house dates from 1961 and is situated on an east facing plot of 174m ².
The house has triple glazing throughout with PVC joinery. Heating with gas stoves. The electricity is not yet compliant with the regulations of the AREI and thus needs to be adapted.
Layout:
We enter the house in the central entrance hall. Here is a guest toilet with hand-washer and enough space for checkroom.
As we walk further we enter the spacious and bright L-shaped living space. At the back of the house, a veranda has been added to provide additional seating space.
Then we enter the fitted kitchen that deserves some refreshment! There are many possibilities to create a large living kitchen overlooking the landscaped garden.
Through the kitchen, but also through the living space, there is access to the garage and rear storage room with sauna. From here there is also access to the garden.
There are shutters on the ground floor as well as on the first floor. Partly electric, partly manual.
The second floor, reached via the beautiful staircase in the entrance hall, houses 3 bedrooms, a landing and a fitted bathroom with bathroom furniture, bathtub and toilet.
By installing a fixed staircase you can create two additional bedrooms on the second floor.
Let me sum up for you the advantages of this property with lots of potential:
- Semi-detached building in the popular college district
- Property very well maintained over the years
- Garage with automatic gate + driveway
- Central location: within walking distance of public transport, stores, schools, hospitals, downtown Edegem and Mortsel, ...
- Large plot (410m²)
EPC 497 kWh/m² year (renovation obligation applies)
Urban development on request
P-score (plot score): class A
G-score (building score): class A
For a site visit, please contact us at 03 449 42 41 or email us at hallo@habicom.be.
Would you like to know the value of your property? Contact our habicom expert in your area

























