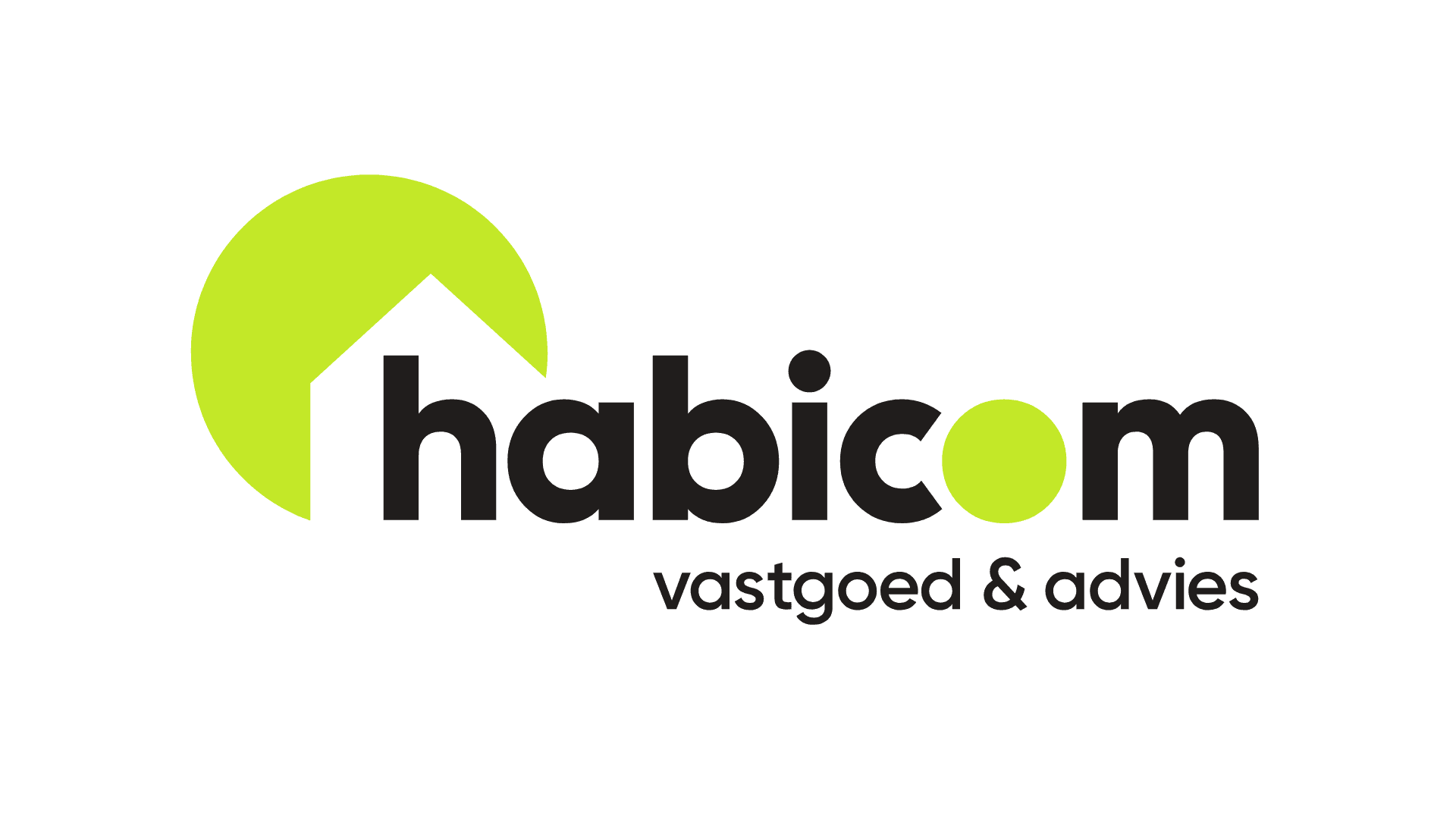Description
In the commercial center of Hove, located on the Kapelstraat, we offer you this former bank office. The living area is 155m².
At present, the property is still furnished as a bank. There are many built-in cabinets, security glass and so on.
Behind the building there is a large garden belonging to the ground floor. This offers opportunities for those who can use a large garden.
The commercial ground floor is on the ground floor. Upstairs there are 3 apartments. There is no syndicator in the building.
Layout:
We enter the trading area and immediately enter the waiting room. Through the security door we reach a first workspace. Here there are built-in cabinets.
A corridor leads to a first separate office space where you can work quietly.
Continuing along the corridor, there is an equipped kitchenette, a common meeting room and one more large open space with many possibilities.
Through this space we reach the garden with terrace. The garden deserves some serious pruning.
I would like to list for you the assets of this property with many possibilities:
-Located in the shopping street of Hove. Within walking distance of other stores, roads, public transport, ...
-Currently used as a bank branch. This can easily be adapted.
Several separate offices with built-in cupboards.
-Security glass
-Large garden with terrace
EPC with A-label
Urban development on request
P-score (plot score): class A
G-score (building score): class A
For a site visit, contact us on 03 449 42 41 or email us at hallo@habicom.be.
Would you like to know the value of your property? Contact our habicom expert in your area.


















