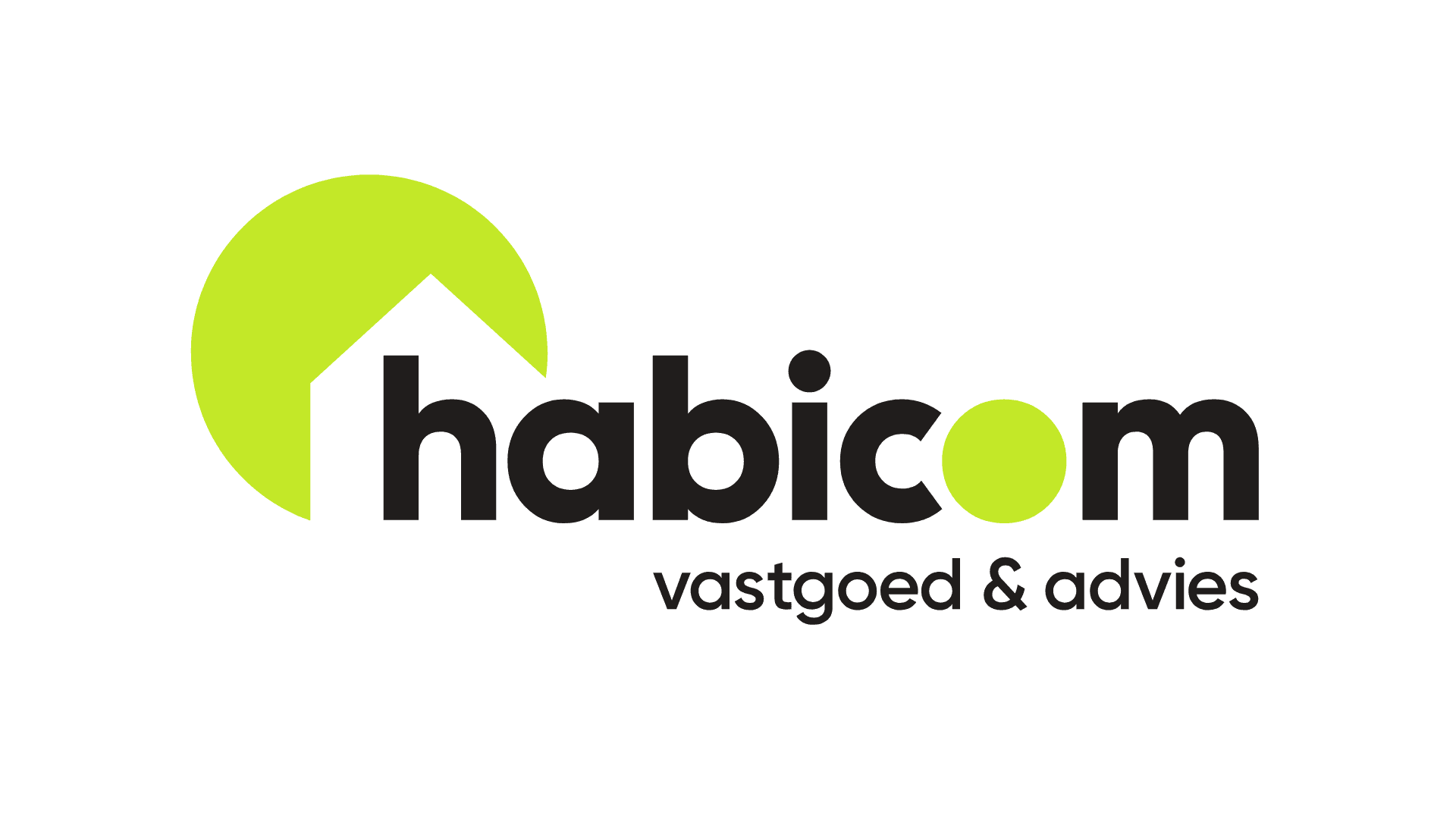Description
VIEWING DAY 11/10/2025 - ADVANCE REGISTRATION REQUIRED - BIDS ACCEPTED UNTIL 13/10/2025
Pleasant semi-detached property situated on a plot of no less than 666 m² in a central and quiet residential location in Kapellen.
Layout:
The entrance hall leads to the living room (42 m²) with tiled floor and plenty of natural light. The open renovated kitchen (8.5 m²) equipped with SMEG appliances connects seamlessly to the living room and creates a cozy whole.
Adjacent to the kitchen is a handy storage room with connections for a washing machine, dryer, and freezer, as well as space for extra storage.
From the living room, you have direct access to the garden with terrace (26 m²), ideal for summer evenings or enjoying a cup of coffee in the morning sun. The garden offers plenty of privacy and space for children to play.
The house also has 4 bedrooms, a well-maintained bathroom with both a bath and shower, and a second toilet. In the smallest bedroom, there is a hatch with access to the spacious attic of 38 m² with a height of 3.5 meters.
Amenities such as roller shutters at the front provide extra comfort and privacy. To complete the picture, this house has a spacious garage (18 m²) which can be accessed via the side street, so you are always assured of a safe parking space or extra storage space.
The house is currently rented out, so there is an immediate return for potential investors.
Don't miss this opportunity to live peacefully and comfortably on the ground floor with all amenities within easy reach.
Let me summarize the advantages of this cozy home:
·Charming home perfect for those who want to live comfortably on the ground floor
·Wooden joinery with double glazing
·Renovated kitchen with SMEG appliances
EPC 147 kWh/m² per year (B label)
P score: D G score: D
For more information or to arrange a viewing, call us on 03-449 42 41 or email us at hallo@habicom.be.
Want to know the value of your property? Make a no-obligation appointment with our habicom expert in your area.








































