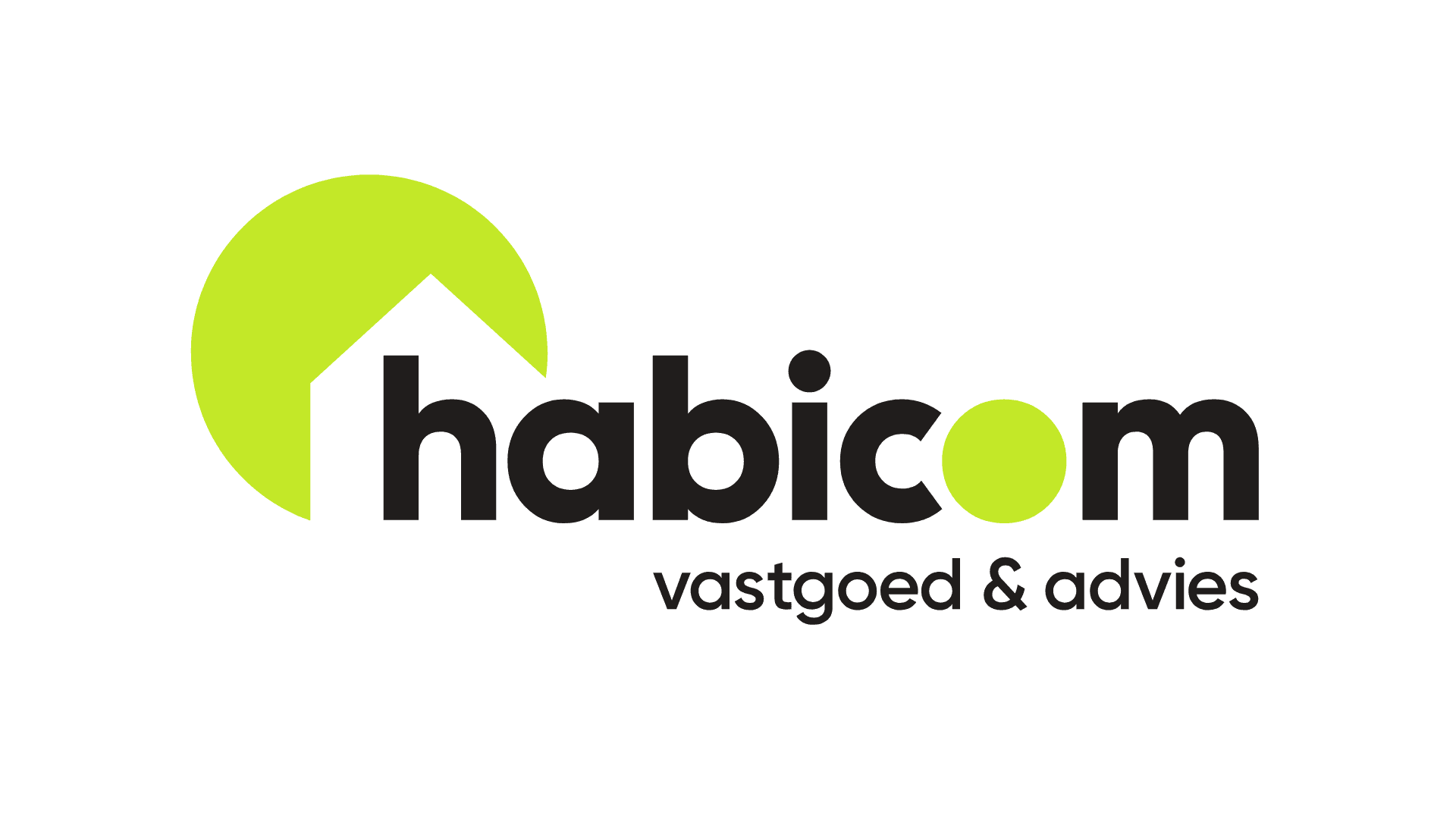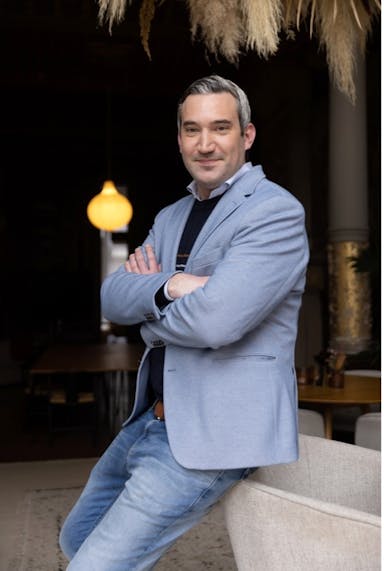Description
In a residential area in Kontich we offer you this ready to move in villa (217m²) in pastoral style. The plot size is 686m².
The house is very quietly located in a residential area with little traffic. Despite the very quiet location you will find nearby connecting roads, stores, schools, public transport and so on. In short, a very quiet location and yet close to facilities.
The property was built in 2002-2003 and provides you with all modern comforts. The current owner insisted on using only very high quality materials. Thus, all the tablets in the house are made of Carrara marble and in the living area there is natural stone (Roman bond).
Double glazing throughout with PVC joinery and gas central heating. The electricity conforms to the regulations of the AREI and both the facades and the roof (20cm) have sufficient insulation.
There is also a
Layout:
We enter the house in the spacious entrance hall. Here is a separate guest toilet and a built-in vestry.
We walk on and reach the spacious and bright living space on natural stone. Large windows provide lots of natural light!
The dining/reception area is separated from the lounge by the fireplace. On the ground floor there is a fully equipped kitchen with all modern conveniences.
Adjacent to the kitchen there is a south-facing sun terrace with swimming pool.
In the basement there are 2 bedrooms, a wet room with sauna and shower, 2 storage rooms and a bicycle shed.
On the second floor there are 3 full-fledged bedrooms and 2 fitted bathrooms. The master bedroom has its own bathroom with bathtub and shower, as well as a dressing room. There is also a gas fireplace. The 2nd bedroom also features a mezzanine.
Availability in consultation with the owner!
I would like to sum up for you the assets of this exclusive family home:
- Very quiet and green location and yet within walking distance from the center of Boechout, connecting roads, ...
- Energy efficient house (2005) with all modern comforts
- 5 full bedrooms, 2 fitted bathrooms + sauna room with shower.
- South facing sun terrace with swimming pool
- Possibility to buy adjacent building land (1254m²)
EPC: 122 kWh/m² (B-label)
URBAN DEVELOPMENT IN APPLICATION
P-score (plot score): D
G-score (building score): A
For more info or a site visit call 03/449.42.41 or visit www.habicom.be
Know the value of your property? Make a no-obligation appointment with our habicom expert in your area.






























