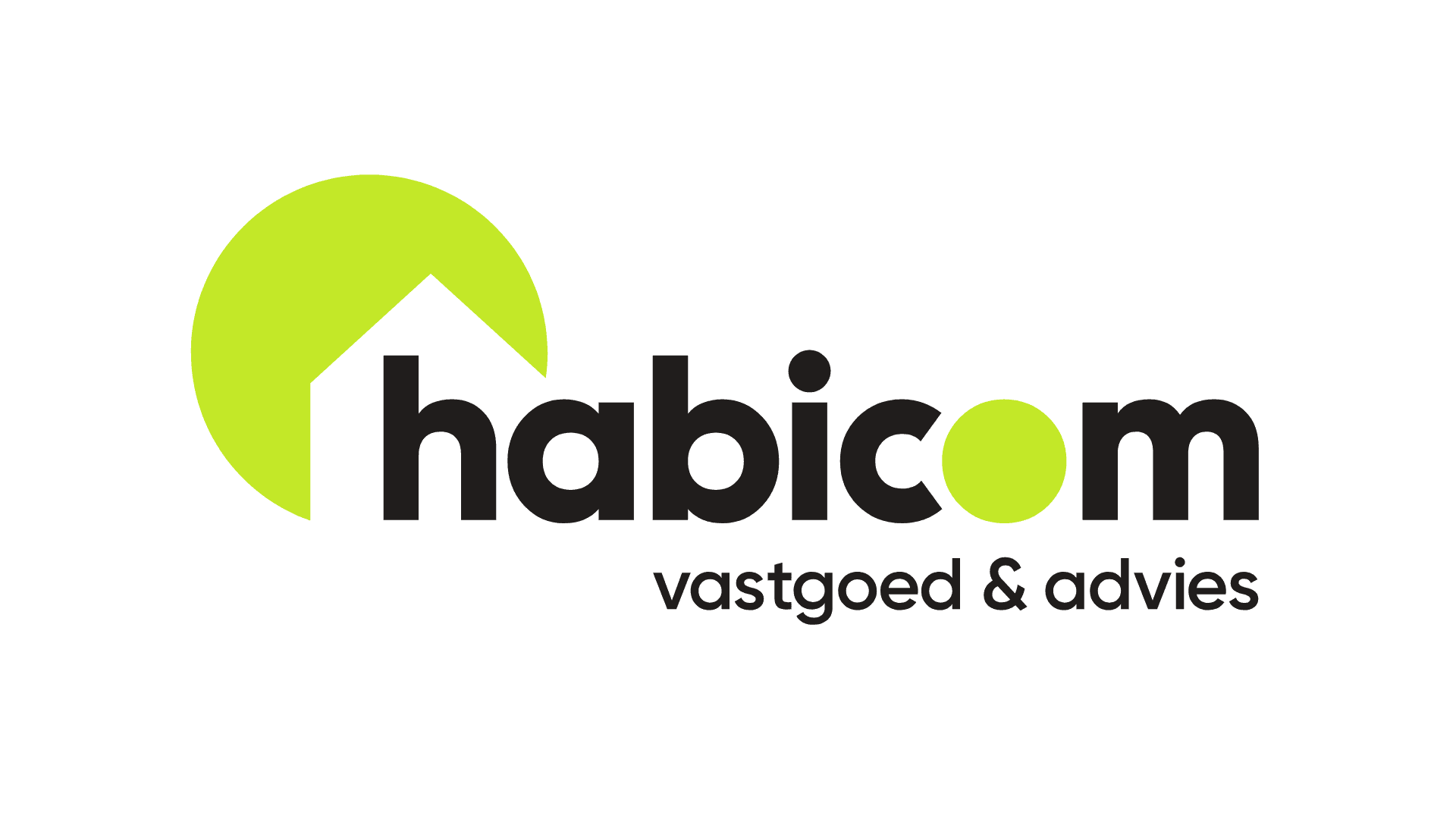Description
In the center of Kontich, in a recent new construction (2022) project with central green sin, we offer you this spacious energy efficient semi-detached building (229m² habitable).
Within walking distance you will find stores, schools and connecting roads. Due to the construction of the brand new bicycle tunnel, all destinations are accessible in a safe way. In short, a very coveted location for those who want to live quietly and yet in close proximity to all facilities.
Layout:
We enter the house in the entrance hall. Here is a separate guest toilet and a built-in vestry. There is also an elevator that goes up to the second floor.
On the left side of the house we find a technical room where you can find all the techniques. There is also a separate laundry room with connections for washing and drying machines.
On the right side there is an indoor garage with sectional door and a charging station.
We walk further and reach a separate storage room with fitted wardrobes that opens onto the first, fitted bathroom with walk-in shower and toilet.
At the back we find the bright and spacious living space on a quality ceramic tile. The installed kitchen (Augustinian) is fully furnished and equipped with all comforts.
On the second floor there are three full bedrooms, a fitted dressing room and a second bathroom with walk-in shower and bathroom cabinet.
The property is available at the beginning of September!
I would like to sum up for you the assets of this exclusive family home:
- Located in the center of Hove, in a residential area and yet close to stores, schools, connecting roads, train station, ...
- Low energy house equipped with all modern techniques (heat pump, solar panels, ...)
- 3 full bedrooms, 2 fitted bathrooms
- Indoor garage with charging station + driveway for several cars
- South facing plot of 680m²
EPC: 21 kWh/m² (A-label)
URBAN DEVELOPMENT IN APPLICATION
P-score (plot score): A
G-score (building score): A
For more info or a site visit call 03/449.42.41 or visit www.habicom.be
Know the value of your property? Make a no-obligation appointment with our habicom expert in your area.

































