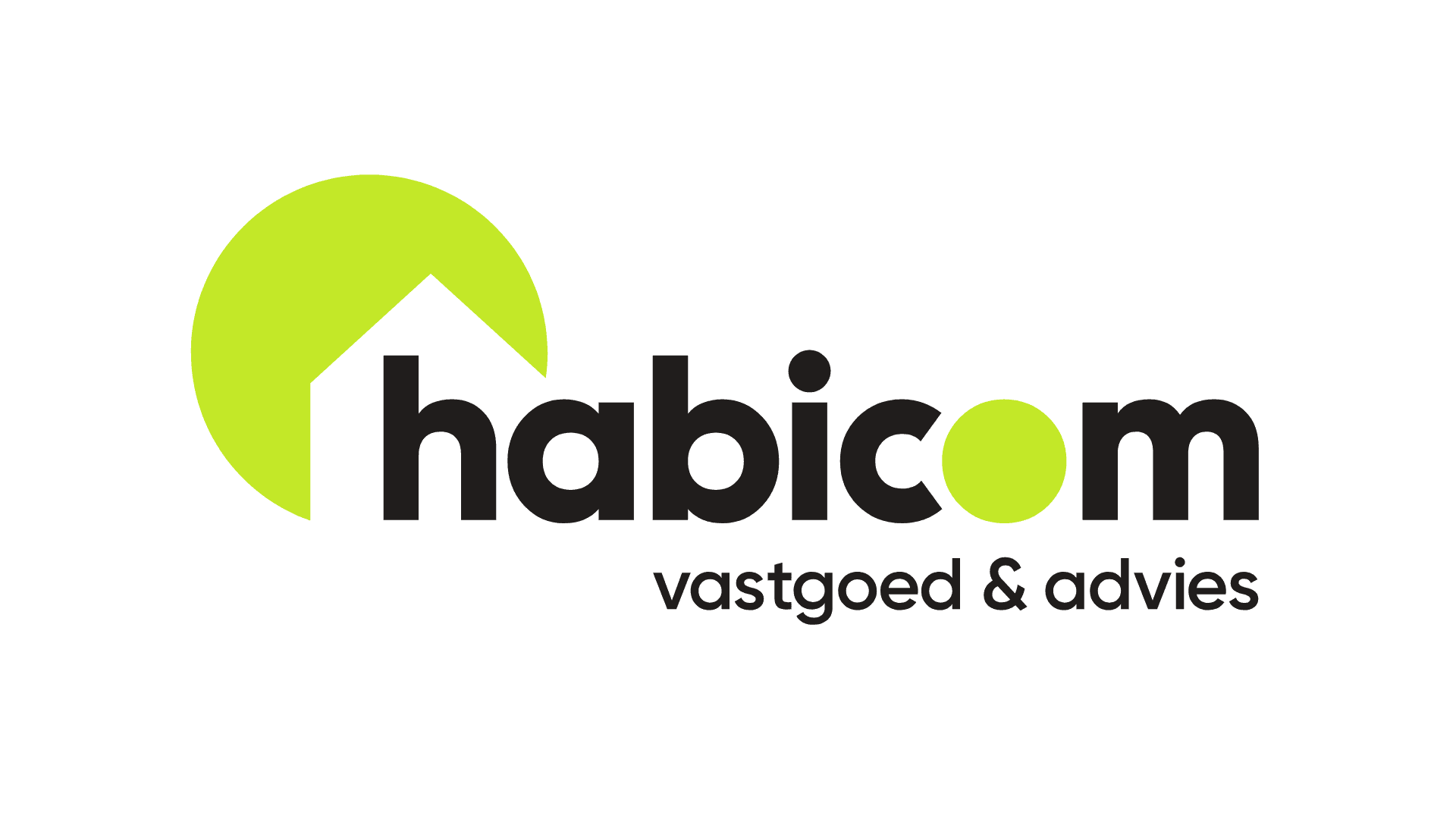Description
First viewing day: Saturday, September 13 - by appointment.
Within walking distance of the village center, stores and schools, this handsomely renovated HOB is offered for sale.
This property is completely move-in ready thanks to:
- Recent construction with open kitchen
- Walls fully insulated
- Roof fully insulated
- Landscaped front and back garden
- Solar panels
- Air conditioning in all bedrooms
- Charging station available
- AREI compliant
- cistern (outside tap + toilet)
- EPC B score
Layout:
We enter the entrance hall, equipped with separate toilet.
On the left we enter the open kitchen with central cooking island, integrated into the spacious living room (60m²) on a handsome concrete floor with underfloor heating. Here we enjoy lots of light and views of the garden.
Then there is a handy storage room and access to the basement.
On the second floor there are two spacious bedrooms, a contemporary bathroom with walk-in shower and a convenient laundry room with extra storage space.
The second floor houses a particularly spacious third bedroom of ca.17 m² ideal as a master bedroom, home office or hobby room.
Outside you can enjoy a particularly large garden with a spacious terrace and views of the greenery. The house also has a driveway with room for three cars, a spacious garage and a multipurpose room in the back that still needs to be converted.
Surface area according to EPC measurement.
More info? 03-449 42 41 - hallo@habicom.be
Want to know the value of your property? Make a non-binding appointment with a habicom expert






































