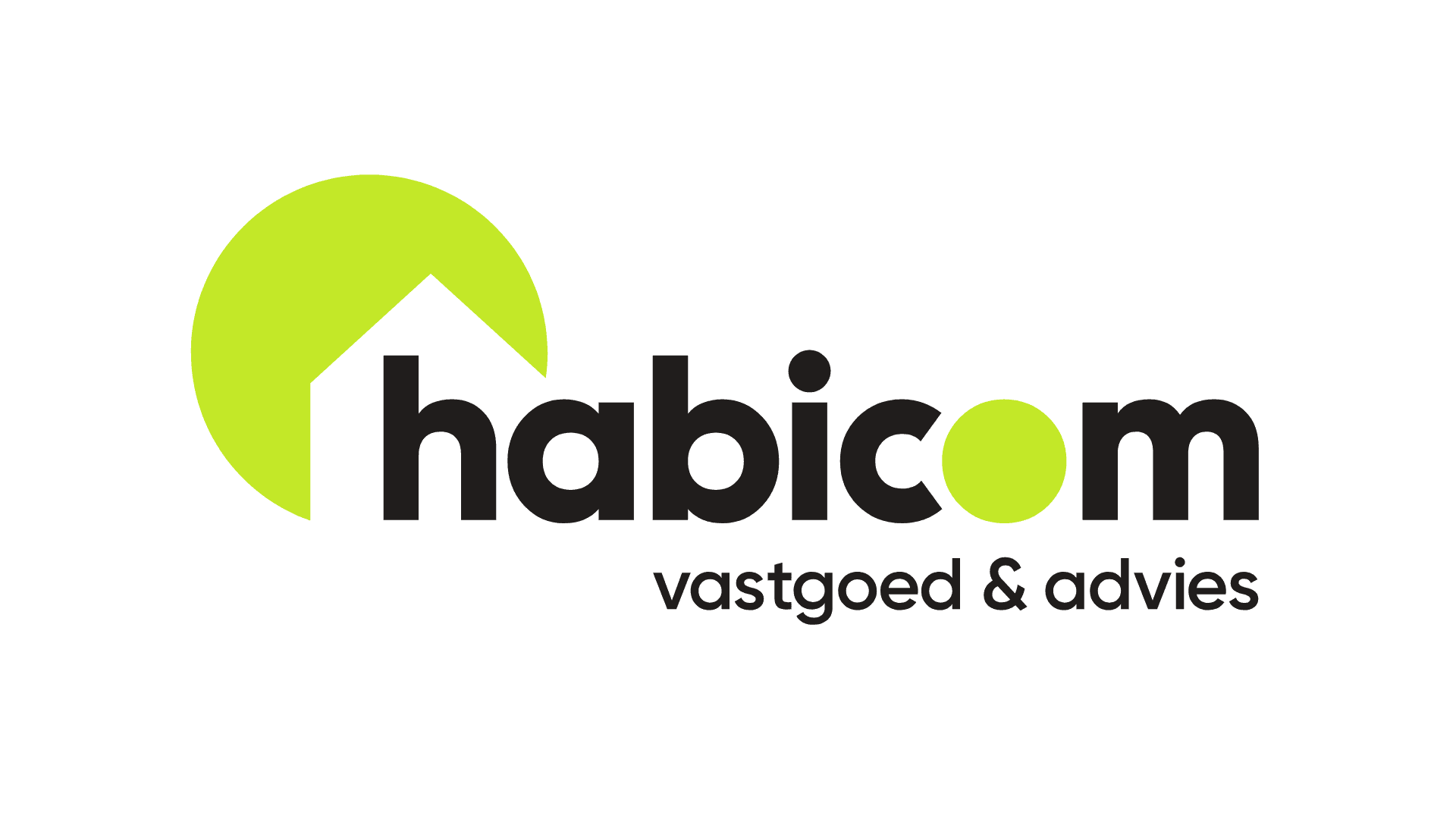Description
In a very central location in Mortsel, we find this penthouse apartment in need of renovation with exceptional terraces and 360° views. Located within walking distance of the center of Mortsel, you will find everything you need in the immediate vicinity: shops and restaurants, public transport, schools, recreational opportunities, Oude God park, etc.
This unique penthouse is a golden opportunity for anyone looking for a renovation project that could become an absolute gem. Not only do you have over 170 m² of living space here, but you are also surrounded by no fewer than 3 terraces measuring over 100 m²!
In addition, a private double garage can be purchased for 30,000. So no more parking stress!
The penthouse is located on the 6th (roof) floor. Please note: the elevator goes up to the 5th floor.
The roof of the apartment has already been insulated with 140 mm of insulation.
The apartment currently has two bedrooms. Originally, there were three, so creating a third room is certainly possible if you decide to renovate.
The living room with open kitchen is no less than 90 m². There are large sliding windows on all sides leading to the terraces, allowing you to enjoy exceptional light and a panoramic view of Mortsel and the surrounding area.
Advantages:
- central location
- lots of space
- large terraces
- EPC B
- double garage
Useful information:
- EPC 197 kWh m²/year
- G score B and P score D
- certificates: see bottom of page
Interested in this unique opportunity? Contact us quickly to arrange a viewing on 03 449 42 41 or send an email to hallo@habicom.be.
































