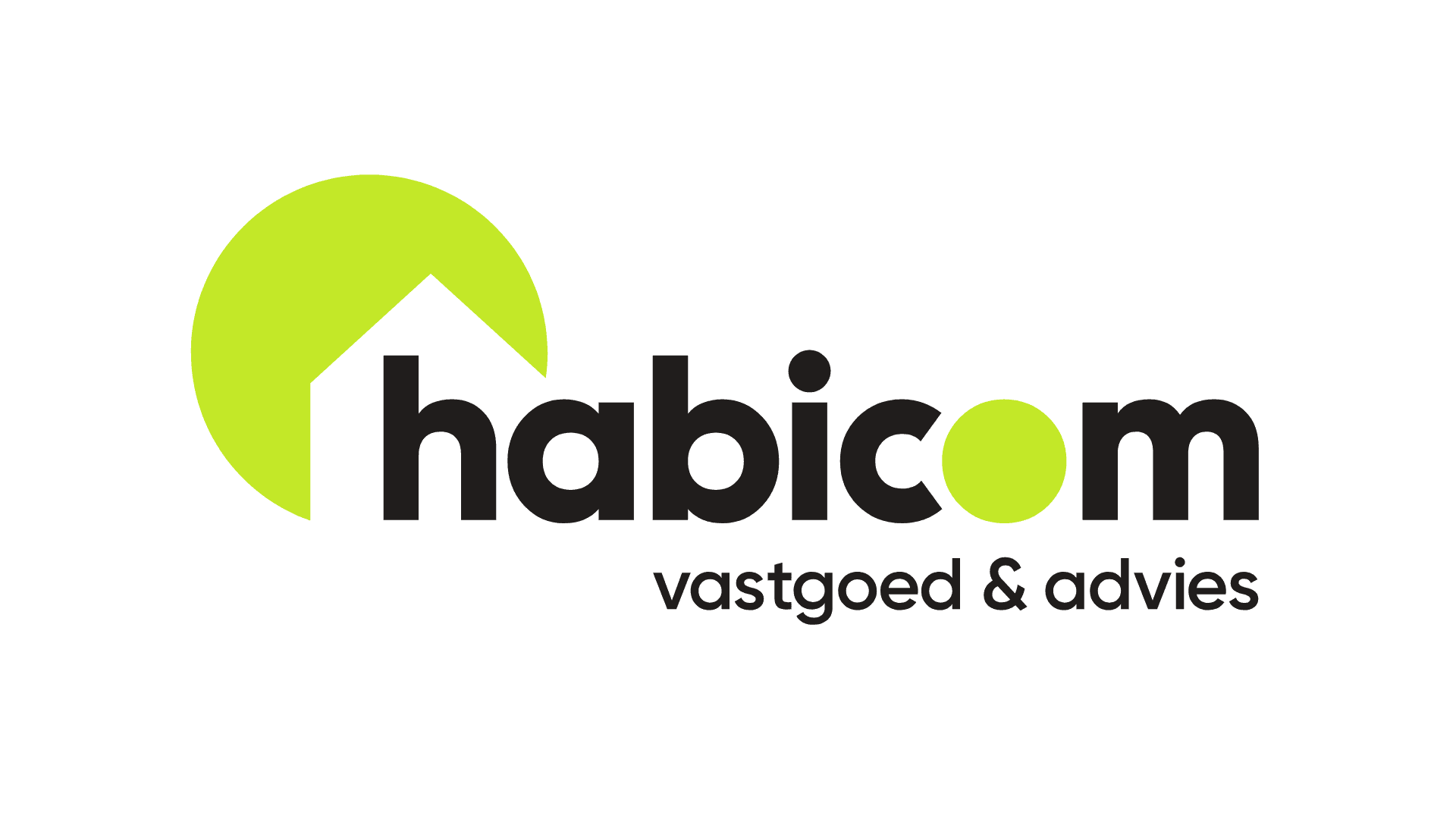Share this property

Description
On a central location, located in the Hof Van Riethwijk in Mortsel, we offer you this classic family home ( 162m²) with 3 bedrooms.
The house is located in close proximity to public transport, stores, schools, hospitals, etc.. Everything you could wish for can be found in the immediate vicinity.
Behind the house there is a sunny, west facing garden. In front of the house there is a driveway for 2 cars.
The house itself was built in 1963 and has been thoroughly renovated since 2014. It has double glazing throughout with PVC joinery and gas central heating. The electricity was also renewed and conforms to the regulations of the AREI. The house is also classified as asbestos safe. On the roof, 14 solar panels were installed. This results in a favorable EPC score of 131 kWh/m² year (B label).
Layout:
We enter the house in the spacious entrance hall. Here is ample space for checkroom and a separate guest toilet.
On the right side of the house we find the indoor garage with automatic gate.
Continuing on we have on the right side of the house a multipurpose room that can serve as a bedroom or guest room. Here there is also a shower and bathroom cabinet with sink.
Behind the house there is landscaped garden with a renewed terrace on tiles.
On the second floor we find the spacious and bright living space on block parquet. The fitted kitchen has been completely renovated and is equipped with all comforts.
Electric shutters at the back. There is air conditioning both in the living room and in the bedrooms.
On the second floor there are three full bedrooms and a renovated bathroom with walk-in shower, toilet and bathroom cabinet with double sink and mirror cabinet.
I would like to sum up for you the advantages of this spacious family home:
- Central location within walking distance of stores, schools, connecting roads, public transport, ...
- Double glazing throughout with PVC joinery, compliant electrical inspection, asbestos-proof, 14 solar panels
- Garage with sectional door + driveway for several cars
- 3 full bedrooms
- Renewed kitchen and bathroom
- Spacious and bright living space on parquet floor
EPC: 131 kWh/m² (B label)
URBAN DEVELOPMENT IN APPLICATION
P-score (plot score): B
G-score (building score): A
With Presale, the sale comes about through a bid in closed envelope. The setting price is 485,000 euros.
You can find all the information in the Presale regulations at www.habicom.be
Would you like to know the value of your property? Contact our habicom expert in your area.






















