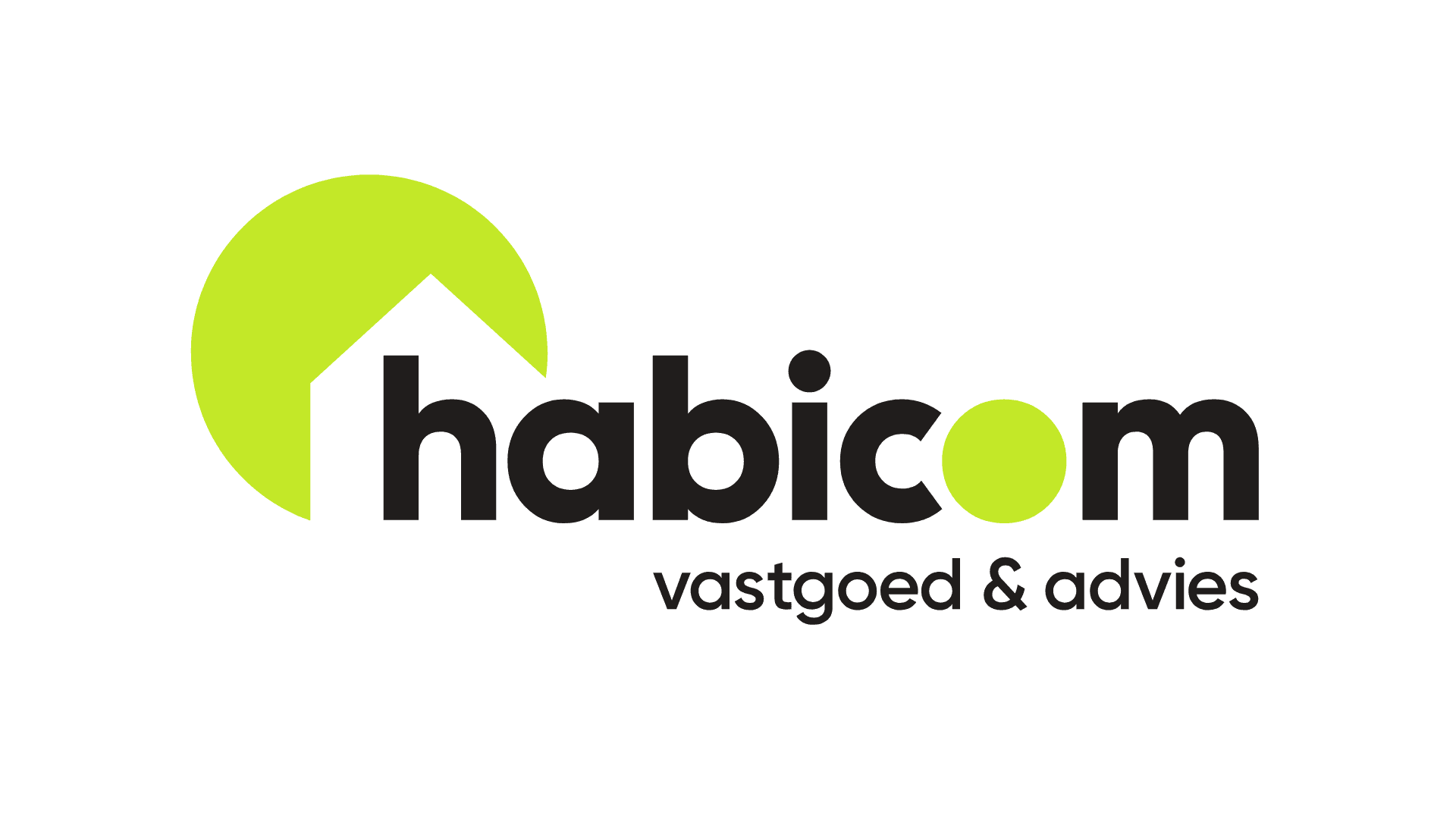At an extremely central location in Wilrijk, we find this ready-to-use duplex flat with delightful south-facing garden and garage box with direct access to the garden!
In the immediate vicinity we find schools, connecting roads and public transport. The commercial centre of Wilrijk with its many nice shops, cafés and restaurants is only 5 minutes away.
The duplex flat has a private entrance and is part of a very neat and small-scale building erected in 1994.
Thanks to the separate entrance per residential unit and separate meters for utilities, there are no common costs!
The first and only owner bought the property in 2000 and then finished it completely new with high-quality materials. A new veranda with awning was installed in 2014 and a new condensing boiler was installed in 2019.
Part of the windows were renewed in 2021.
Layout:
We enter the very spacious entrance hall with separate guest toilet. Here there is enough space for a large cloakroom and shoe cupboard.
The spacious living room has plenty of light and overlooks the delightful south-facing garden, which has been laid out in a very maintenance-friendly manner. A door at the back leads to the garage box which can be accessed via a private access road.
At the front of the building there is the semi-open kitchen equipped with a gas hob, extractor hood, dishwasher, fridge-freezer, oven and granite worktop.
Via the stairs we reach the first floor where we find 2 bedrooms (8 m² and 15 m²). There is also a third room (7 m²) which could perfectly serve as a storage room, office or dressing room.
The bathroom has a bathtub and a shower cubicle and a washbasin.
On the landing, there are 3 built-in cupboards: 1 for the washing machine and dryer, 1 as a storage space where the condensation boiler is located and 1 as a cupboard with shelves.
The assets summarised:
-Side road so no through traffic yet close to all amenities
-South-facing garden of +/- 65 m² with direct access to the included garage box with electricity!
-Small building with resident owners, separate entrance and no common charges
-Completely move-in ready and super well maintained
EPC: 176 kWh /m² year - label B
Waterinfo: P-score B - G-score A
For a site visit, please contact us on 03 449 42 41 or email us at hallo@habicom.be.
Would you like to know the value of your property ? Feel free to contact our habicom expert in your area.




















