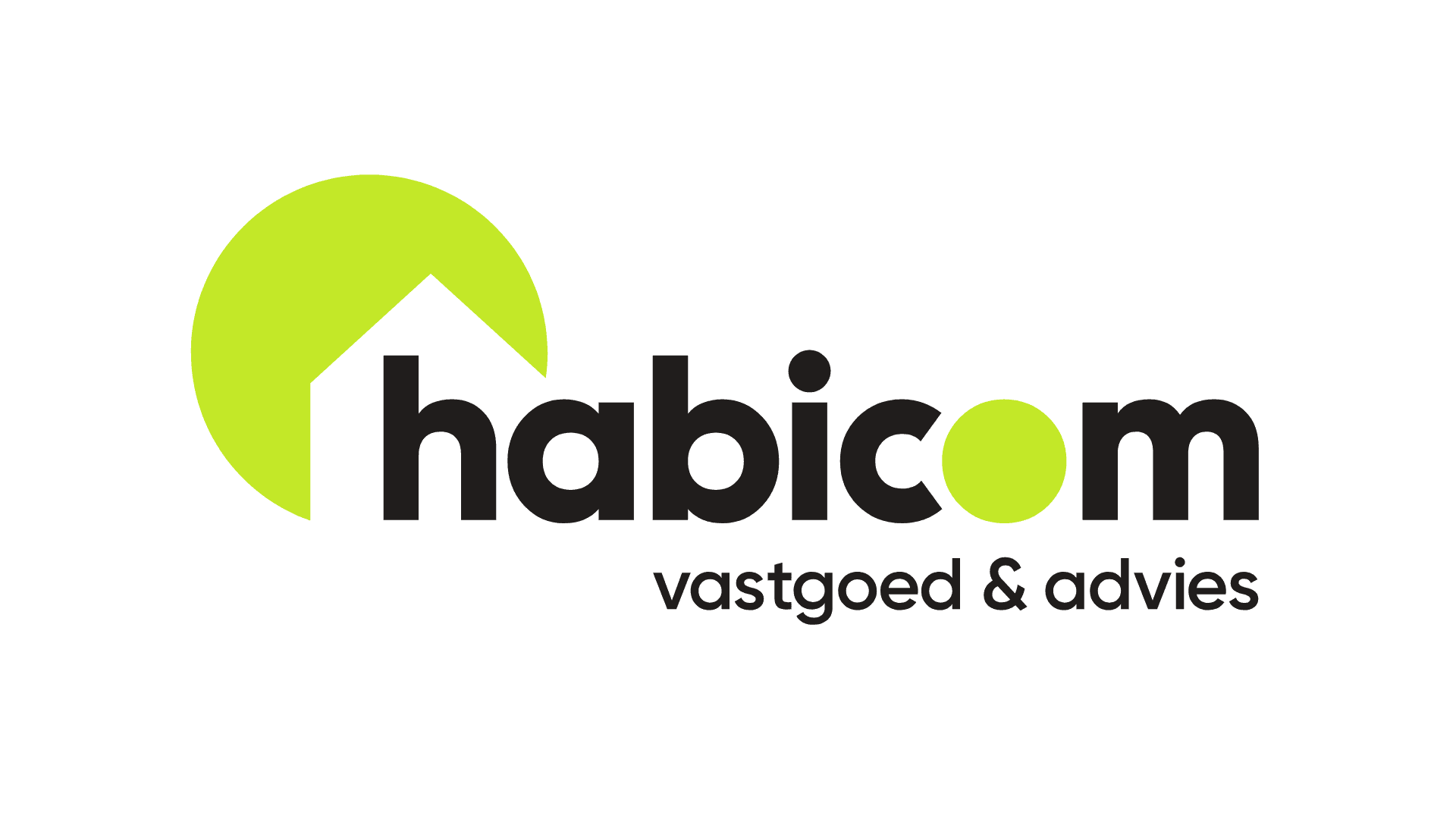Located in the coveted Oosterveld residential area, we find this exceptionally spacious and luxuriously finished ground floor apartment with beautiful garden! With 3 bedrooms, 2 bathrooms, a spacious garage and driveway for up to 3 cars, this property offers all the necessary comfort in a prime location.
Thanks to its central location between the centers of Mortsel, Wilrijk, Edegem and Berchem, various stores, restaurants, parks and access roads are within easy reach!
Stylishly entered through the entrance hall equipped with a steel security door. This hall features a spacious checkroom and a guest toilet with hand-washer and then gives access to the living room (+/- 65m²) on parquet floor! It has a stylish gas fireplace and, thanks to the large sliding window, a delightful view of the phenomenal landscaped garden. Thanks to the well-designed layout with several open and covered terraces, you can optimally enjoy every moment of the day and every season!
The quality open kitchen with large island is equipped with all necessary appliances and has a handy storage room with fitted cupboards and washing and drying machine at a comfortable height.
Furthermore, from the living room we have access to the unique designer kitchen (+/-35m²) by Scalo which is equipped with an American fridge, induction cooker, teppanyaki plate, cooker hood, steam oven, hot air oven, microwave, double sink, cooker tap, dishwasher, espresso machine, lots of storage space and a very large wine cabinet! Also from the kitchen there is direct access to the roof terrace! Through the internal staircase or elevator, we then come to the night hall on the lower floor. This gives access to the technical storage room (+/-6m²), a separate toilet as well as to the beautiful master bedroom (+/-54m²) which has a spacious dressing room, a private terrace (+/-13m²) and a luxurious ensuite bathroom (+/-15m²) which is equipped with a double rain shower, freestanding bathtub and a double washbasin. The second bedroom (+/-30m² and can be divided into two) also has a dressing room and a beautiful shower room with a sink and a walk-in shower! Finally, on the underground floor, the penthouse also has 2 spacious storage rooms and a single + double garage box with front parking spaces. Additional parking spaces are also provided at the front of the building!
Advantages:
- living area of 272m²
- huge spacious roof terrace with a view of the greenery
- very favorable EPC value
- EK compliant
- equipped with various technical features (badge system, alarm system, videophone, semi-domotics etc)
- ample parking and storage options
EPC: 113 kWh/m²
Urban planning information requested.
In short, a unique apartment well worth your visit!
For a site visit please contact us on 03 449 42 41 or email us at hallo@habicom.be.
Would you like to know the value of your property? Feel free to contact our habicom expert in your area.




































