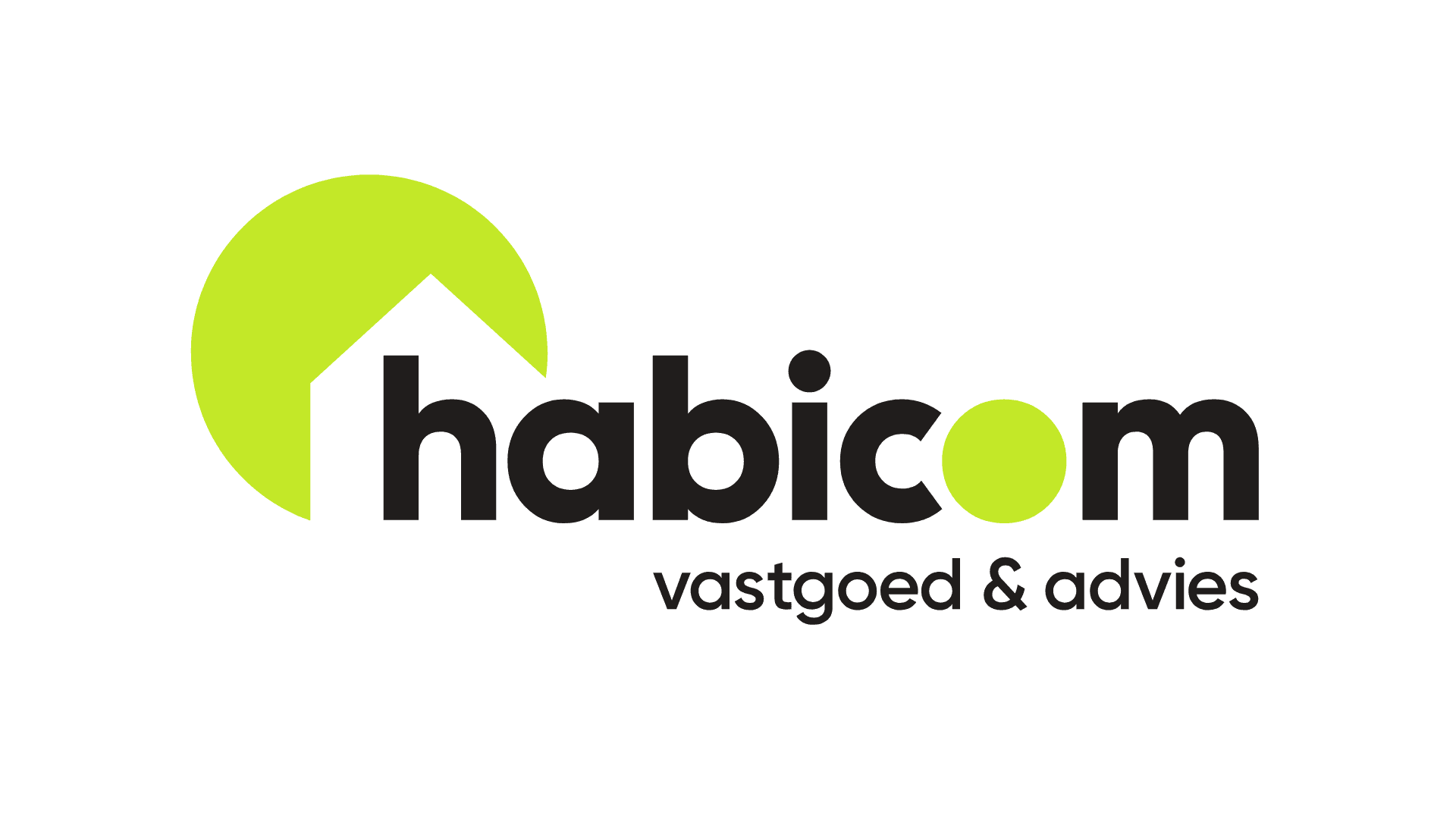House
Description
We are pleased to offer you this very solid home with garage, double driveway and pleasant garden with beautiful views, which is also optimally located!
From this location daily stores, schools and all major approach roads are easily accessible.
The house was built in 1976 and has always been very well maintained by the first and only owners. It has double glazing throughout and central heating is provided by an energy efficient condensing boiler. All this results in a favorable EPC (C label) so no renovation obligation.
Layout:
We enter the house in the spacious entrance hall with guest toilet.
To the left there is the sunny living space on neutral tiled floor with at the back the open kitchen (2019), equipped with dishwasher, induction hob with extractor hood, fridge-freezer, oven and composite worktop.
A huge amount of cupboard space with handy drawers is provided and a skylight provides optimum light.
The double glass door gives access to the blissfully green garden with minimum overlooking and access door to the basement/garage.
On the second floor there are 2 spacious bedrooms (3.70 x 4.10 and 3.60 x 3.70) and in between there is a 3rd room (360 x 4.10).
The stylishly renovated bathroom (2015) is equipped with a bathtub AND walk-in shower and a washbasin cabinet with mirror cabinet.
There is also a separate laundry room with hanging toilet and sink.
An absolute asset of this house is the garage with electric gate and driveway and the handy cellar with lots of storage space and 2nd connection for washing machine + sink!
From the basement there is also access to the garden.
I would like to sum up for you the assets of this house ready to move in:
- Central location in a quiet and residential area, within walking distance of stores, schools, roads, public transport, ...
- Double glazing throughout with shutters, condensing boiler, roof renewed, ...
- The garage and large cellar offer a lot of storage space.
EPC: 222 kWh/m²
G-score: A - P-score: A
For more info call us at 03-449 42 41 or email us at hallo@habicom.be
Know the value of your property? Make a no-obligation appointment with our habicom expert in your area.
























