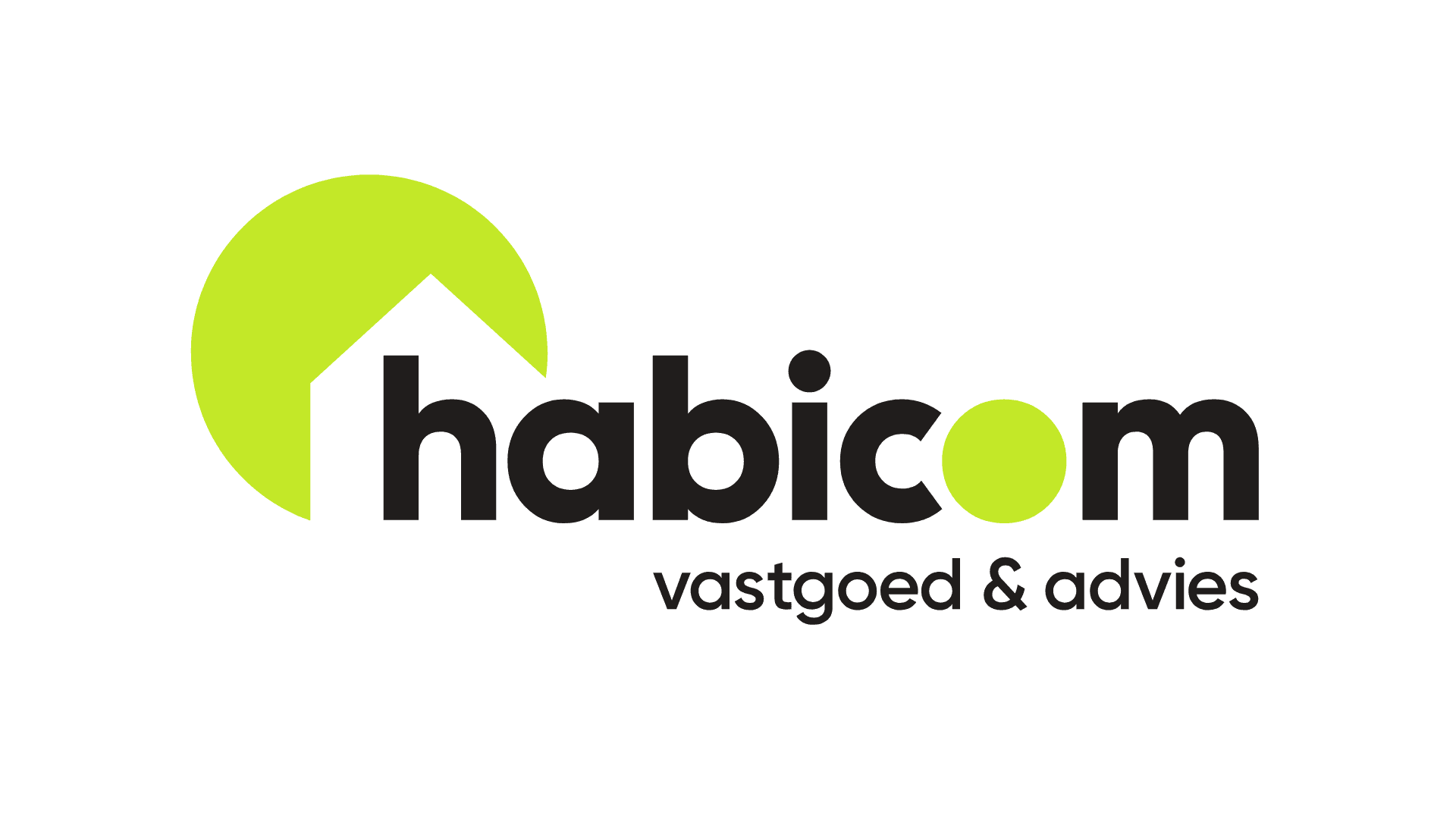Description
In the center of Edegem, we offer you this spacious family home (190m²) with a garage and driveway for multiple vehicles. The property is situated on an east-facing plot of 231m².
Within walking distance, you'll find public transport, shops, schools, and major connecting roads.
The house was built in 1962 and has been updated since 2000. Currently, the property is rented out. The rental agreement can be terminated with a 6-month notice period if you wish to occupy the property yourself.
The house features double glazing throughout with PVC window frames. Central heating is gas-powered (Daalderop). The electrical installation does not yet comply with current AREI regulations.
After inspection, the property was classified as asbestos-safe.
Layout:
We enter the house through the spacious entrance hall with a guest toilet and cloakroom.
At the front of the house is the large L-shaped living room with tiled flooring. The large windows provide ample natural light, and the front-facing windows have shutters.
Continuing on, we reach the fitted kitchen. Although it has already been updated once, it would benefit from further modernisation.
Behind the living room, there is a veranda currently used as a workshop. From the workshop, you can access the east-facing garden. At the back left corner of the plot is the garage with an automatic gate.
On the first floor, there are two spacious bedrooms and a third room that can serve as a childs bedroom or office.
The bathroom also needs renovation. It currently features a bath/shower, toilet, and a sink with mirror.
The second floor is accessible via a fixed staircase. Currently used as an attic, this space offers the potential to create two additional bedrooms.
The house also includes a very large, dry basement with full standing height.
Key advantages of this spacious family home with lots of potential:
· Located in the center of Edegem, close to shops, schools, public transport, and major roads
· 3 to 5 possible bedrooms
· Garage + driveway for multiple vehicles
· Spacious and bright living room
· Very large and dry basement
EPC: 361 kWh/m² per year (Energy label D)
Urban planning information pending
Flood risk: Plot score A, Building score A
For a viewing, please contact one of our offices at 03/449.42.41 or email hallo@habicom.be
Would you like to know the value of your property? Feel free to contact your local Habicom expert.























