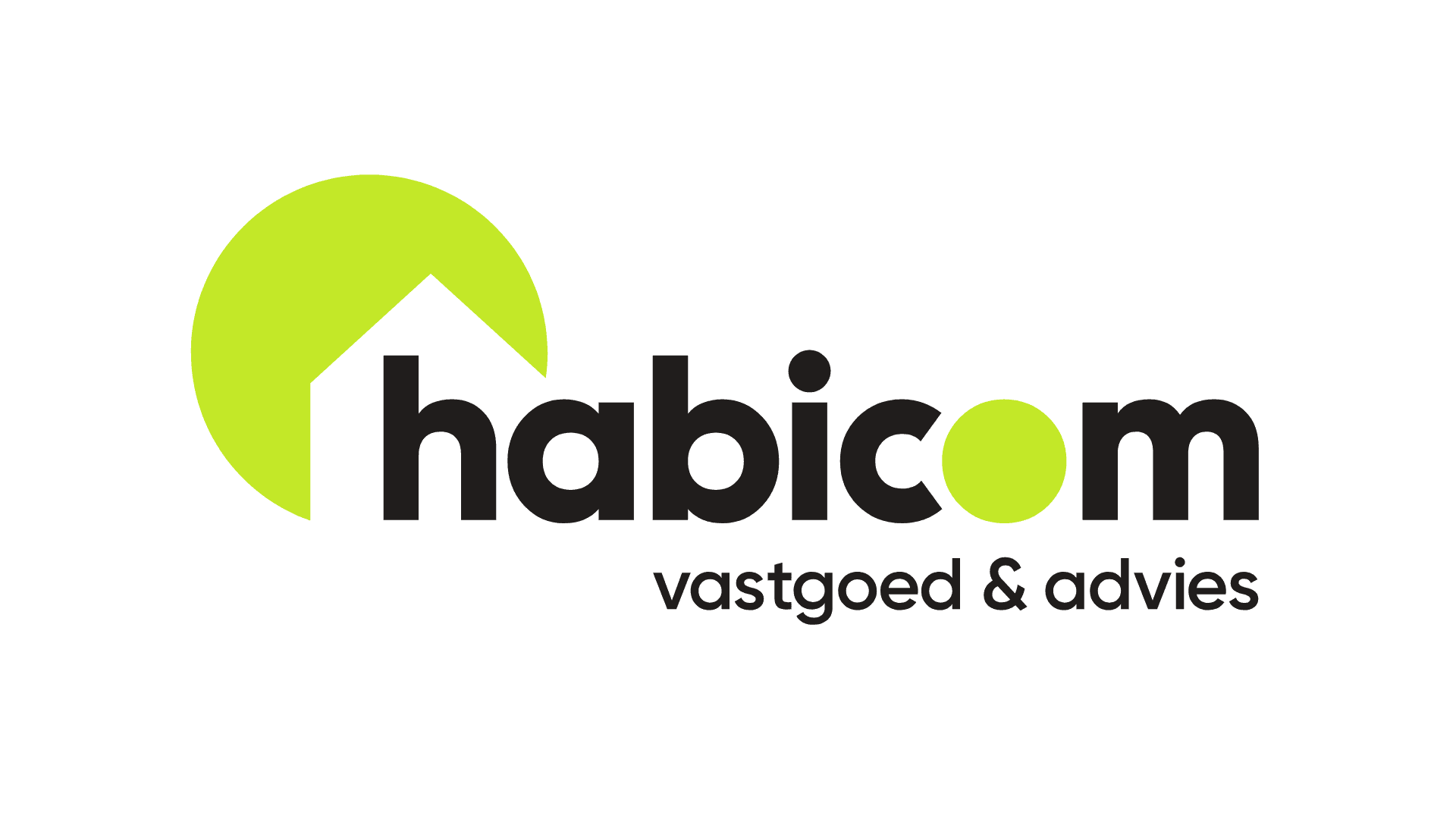Description
VIEW DAY SATURDAY 13 SEPTEMBER - register in advance by calling 03/449.42.41 or at hallo@habicom.be
On the border of the sought-after Ten Dorpe and Diesegem neighborhoods, we find this 1961 bel-étage. There are plenty of stores, public transport (bus and train) and green spaces (Klein-Zwitserland and Fort 4) nearby.
This solid house is structurally sound and has a nice EPC B label, but it could use a thorough renovation.
It has 3 (possibly 4) bedrooms, an office, garage, attic and garden. It has 22 solar panels with home battery, an updated condensing boiler and sectional door as well as compliant electricity.
The current layout is as follows:
We enter the house through the entrance hall and take the wooden stairs upstairs. Here we enter the bright living space with open kitchen and veranda with stairs to the garden. On this floor there is also a shower room.
Going up one floor, there are 3 bedrooms plus a small room that can be used as a storage room or an office. Via the fold-out staircase we gain access to a large attic. By installing a fixed staircase, this space can be transformed into a beautiful room.
On the ground floor is the garage with renewed sectional door; here are the technical facilities such as the home battery and a Viesmann condensing boiler (2017) and here is also the washing machine. Behind the garage there is a spacious bathroom with bath, sink and toilet as well as a room that currently serves as an office (but could also be arranged as a 4th bedroom).
assets:
- excellent and child-friendly location in the Diesegem neighborhood
- house can still be fully decorated according to your own style
- spacious family home with lots of potential
urban development information in request.
P-score (plot score): D
G-score (building score): A
EPC: 131 kWh/m² -> B
Area according to EPC
More info or a site visit call 03/449.42.41 - www.habicom.be
Know the value of your home? Make a non-binding appointment with our habicom expert.




































