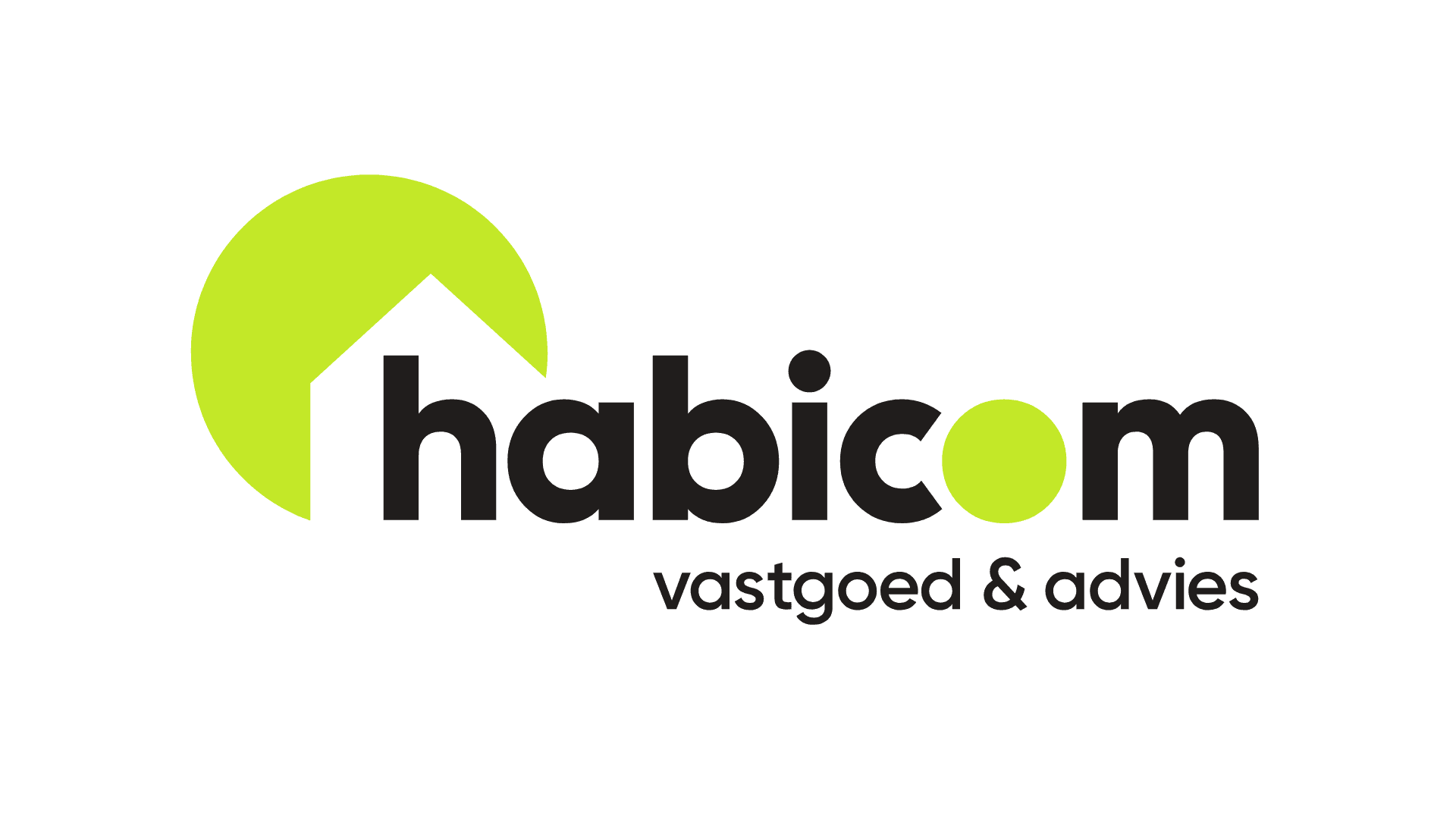Share this property

Description
We are pleased to offer you this half-open building to renovate, located in the sought-after residential area of Elsdonk, within walking distance of Fort V, public transport, schools, connecting roads and so on.
The house was built in 1973
well maintained over the years and thoroughly renovated. There are 2 bedrooms, an office and a huge master bedroom with fitted wardrobes on the top floor.
In short, the ideal home for those looking for a move-in ready home in a fantastic, green residential neighborhood.
On a central location in Kontich, in a quiet residential area, we offer you this family home to renovate with garden, garage, driveway, 3 to 4 bedrooms and spacious attic.
The house was built in 1972 and always very well maintained by the original owners.
In the immediate vicinity of the house we find stores, schools, connecting roads, public transport and so on.
You can park 2 cars on the driveway or in the garage. The street has just been completely repaved.
Layout:
We enter the house through the central entrance hall with guest toilet. The L-shaped living space enjoys lots of light thanks to its corner location.
At the back there is the kitchen with seventies cabinets and built-in appliances. There is also a fitted utility room with additional storage, refrigerator and washer/dryer.
Through the kitchen there is access to the pleasant garden with landscaped terraces and minimal overlooking.
The adjacent garage is also accessible from the garden.
Via the staircase we reach the second floor where we find in the original volume 2 spacious bedrooms + 1 smaller room. In the 2004 extension, an additional room of 24 m² was created with huge windows.
There is also a bathroom with bathtub, washbasin and second toilet.
Through an extractable staircase we reach the surprisingly spacious attic that offers the possibility of additional rooms.
There is also a dry cellar at standing height, divided into 3 rooms.
Let me sum up for you the assets of this family home to renovate with lots of potential:
- Central location, within walking distance from the center of Kontich, stores, schools, and connecting roads
- Very solid structure and always well maintained by first owners
- Expansion possibilities in the attic
- Driveway in front of the house + garage and pleasant garden
P-score: B - G-score: A
EPC: 432 kWh/m² - Label E (obligation to renovate applies)
For a site visit, please contact us at 03 449 42 41 or email us at hallo@habicom.be.
Would you like to know the value of your property? Contact our habicom expert in your area.


































