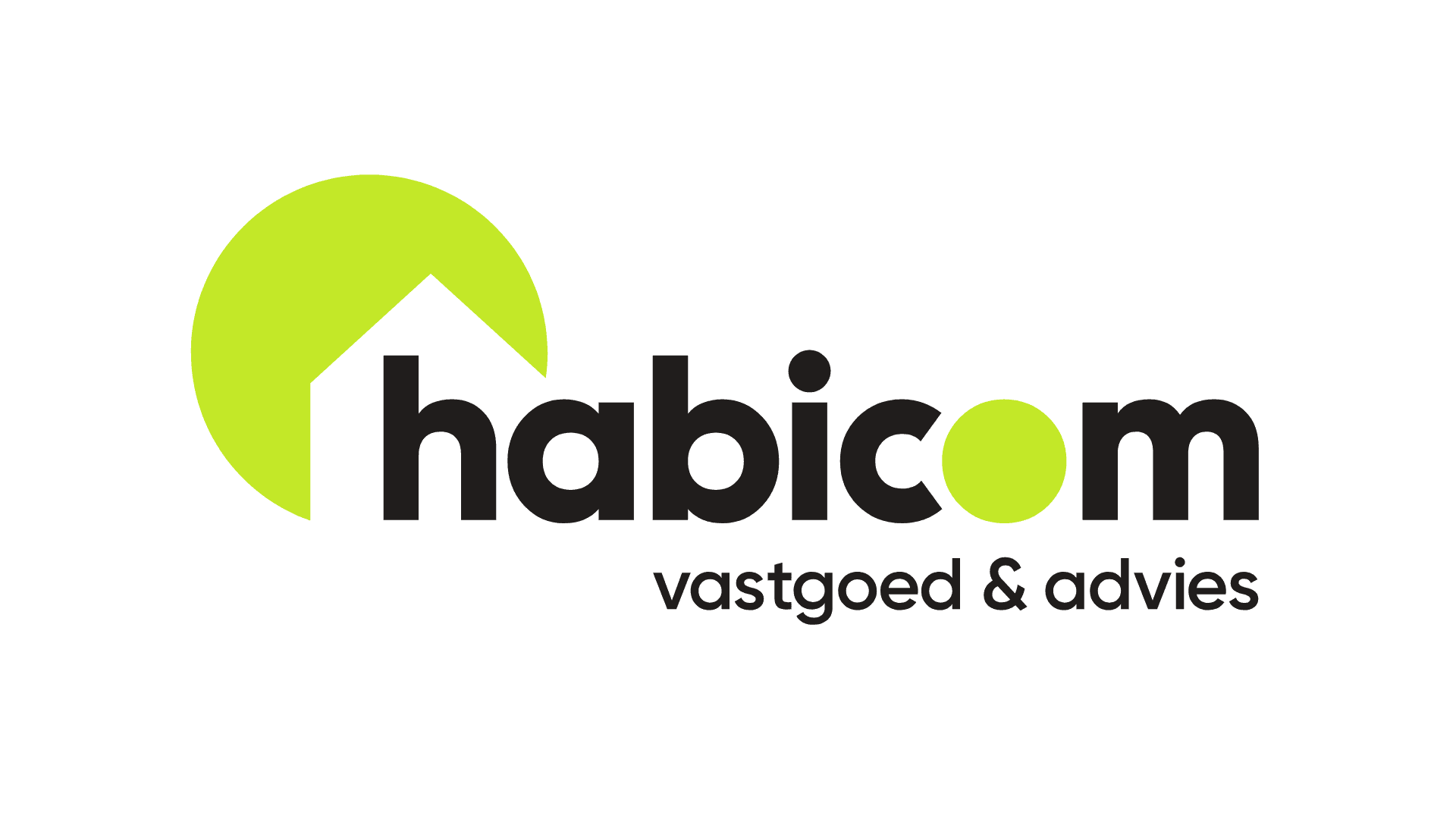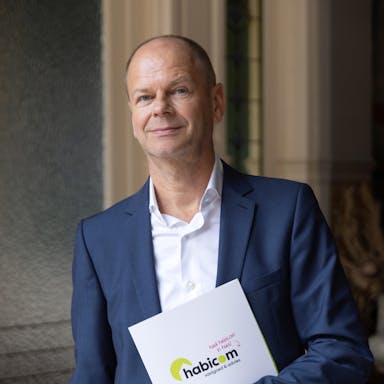Description
First viewing day on 18/10 - by appointment
In the Kretenburgstraat in Mortsel, we find this house with charming facade.
Due to its excellent location, both the center of Mortsel, Boechout and Hove are within easy reach.
Besides the beautiful facade, the volume, the beautifully deep garden with green view is the absolute asset of this house.
Layout:
Entrance hall with high ceilings. Here there is access to the checkroom and basement.
On the right we enter the living room, which continues from front to back. The kitchen is open and opens into the bright, glazed annex.
To the rear, there is a laundry room with toilet.
Throughout the house there are numerous built-in closets, both downstairs and upstairs in the bedrooms.
Upon entering the garden, the pleasant surroundings stand out: an incredibly green view with privacy. Unique in the center of Mortsel. At the back of the garden there is a storage room of 27m²
On the second floor there is one large room, with the area of two full bedrooms (15m² and 18m²). The bathroom is attached to the front room, as well as accessible from the hallway.
On the second floor, there are 2 more connected bedrooms (25m² and 18m²).
There is a toilet on each floor.
Advantages:
-Beautiful facade
-Very deep garden, with beautiful green view
-Lots of volume
EPC: 357 kWh/m²y
Surface area according to EPC measurement
More info? 03-449 42 41 - hallo@habicom.be
Know the value of your property? Make a non-binding appointment with a habicom expert











































