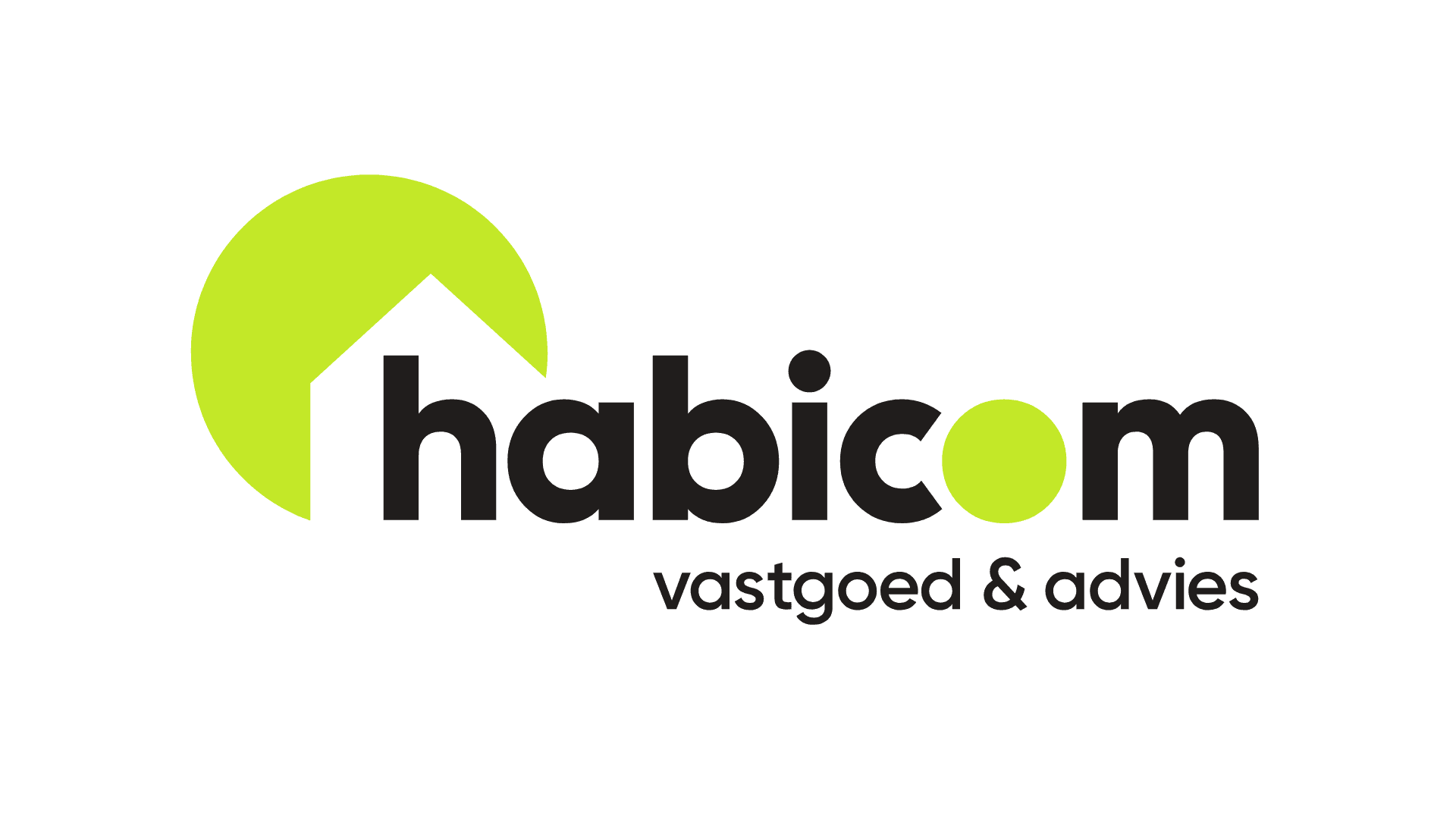Description
In the pleasant residential area of Eksterlaar, we find in a small building this apartment to renovate (103 m²) with 2 bedrooms, a terrace and 2 car parking spaces (1 inside and 1 outside) for 15,000.
The apartment is surrounded by recent subdivisions where many young families live. In the vicinity we find numerous amenities such as schools, ov, supermarkets and recreational opportunities such as the swimming pond Boekenberg.
The building without elevator is well maintained; for example, the roof was completely renewed and insulated in 2018.
The appt. has double glazing throughout, a condensing boiler and the epc label shows a nice B. No asbestos was found. Only the electricity is not compliant and needs some modifications.
Layout:
We enter the building and immediately on the right we find the entrance to the double garage (floor 1 and 2 each have 1 parking space). Then there is a private storage room where the boiler is located. The garage has an automatic sectional door.
On the driveway in front of the garage there is a 2nd parking space. The parking spaces can be purchased for 15,000.
Taking the stairs to the 2nd floor, we enter the apartment in the central entrance hall. The double doors open onto the spacious L-shaped living room (35 m²). Thanks to the large windows, a lot of daylight enters here. In addition, you can enjoy a beautiful and unobstructed view of the historic Vleerakkerhoeve, a listed 18th-century farmhouse.
Next to the living room is the kitchen; it is not recent but very neat and practical with lots of cupboard space, a new fridge and freezer, double sink, Miele dishwasher and an electric stove.
Returning to the hall, there is the bathroom with bathtub and sink. There is a separate toilet and a useful storage cupboard/boot.
In the back we find the 2 bedrooms (17 m² and 12 m²) with automatic shutters. Through the main bedroom, we have access to the pleasant terrace where you can enjoy the sun thanks to its southern orientation.
Useful information:
- EPC 142 kWh m²/y = B
- Asbestos safe
- Monthly provision 83: trustee, water, block policy, electricity common parts
- town planning and soil certificate in application
- P- and G-score = A
Make your appointment now! Call 03-449 42 41 or email hallo@habicom.be


























