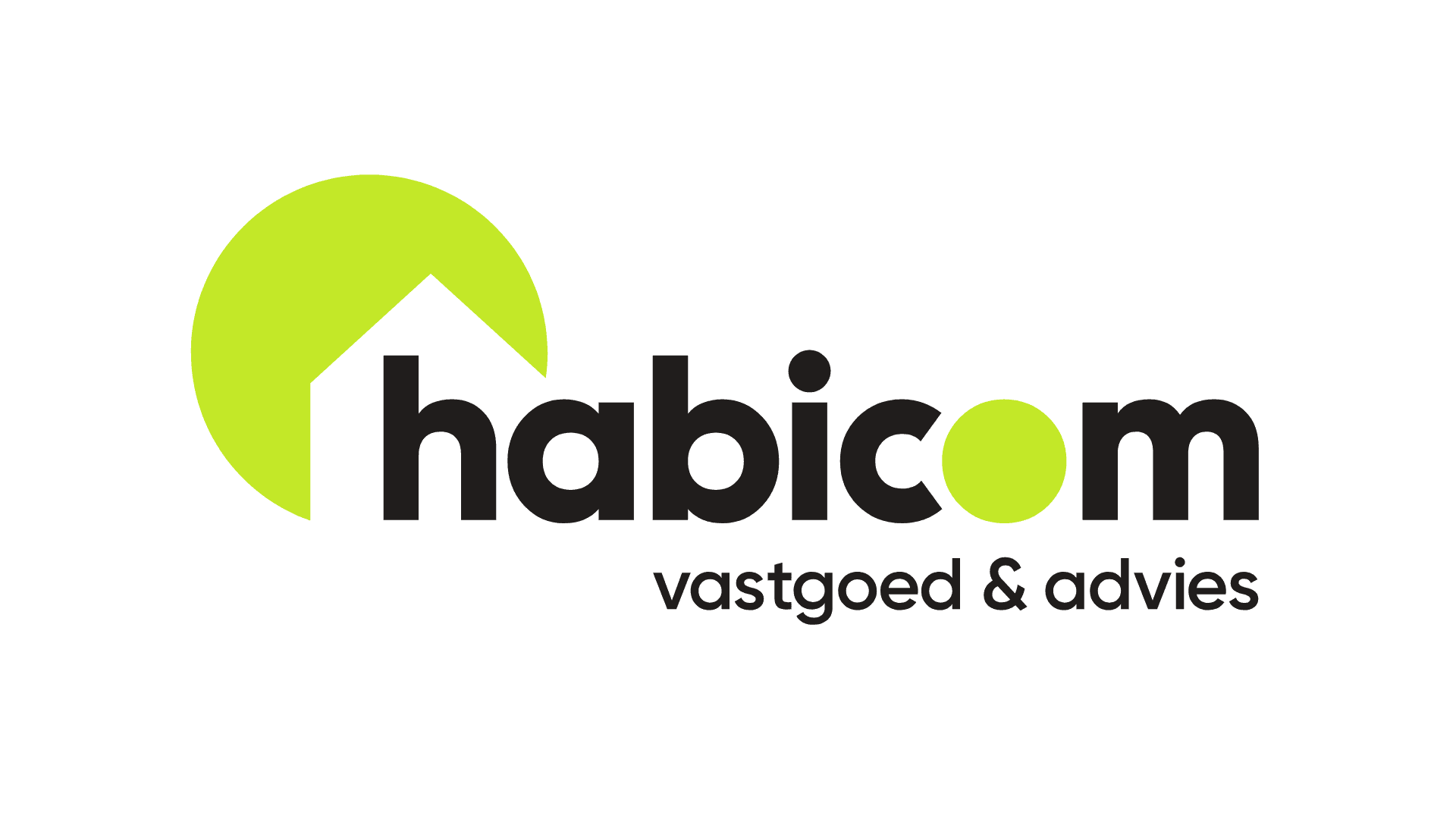Description
We are proud to present this luxuriously renovated ground floor apartment with beautiful garden!
As part of a stately castle villa in Burcht with imposing facade, built in 1912 and completely renovated 3 years ago maintaining all the grandeur and authenticity of yesteryear.
A generous ceiling height of 4 meters finished with beautiful moulures, refined wood surrounds around the windows and radiators and a marble fireplace mantle give the living space a unique look.
The fully equipped open kitchen is equipped with every luxury and offers a soothing view of the garden thanks to the high windows. This is walled, has a gate to and from the driveway and is surrounded by greenery thanks to the Wolfsberg Park behind.
Thanks to its location in width and very spacious terrace, there are zones of sun and shade at any time of the day and a minimum of overlooking.
The apartment has 2 full bedrooms on oak herringbone parquet and a bathroom with walk-in shower finished in marble.
There is also a separate toilet with hand-washer and a convenient laundry room.
Through the rear bedroom we reach a second garden with garden shed and direct access to the park and the entrance to the basement where there is another private storage room.
Do you also dream of living in this beautiful and unique apartment?
. Fully renovated and ready to move in ground floor with fantastic garden
. Exceptional apartment with high quality finishings
. Special building that has been completely renovated with an authentic facade
. In the center of Burcht, within walking distance of the Scheldt
. Close to the bicycle tunnel and the Waterbus which take you in 10 minutes to the center of Antwerp
. EPC B - AREI compliant - Asbestos free
EPC: 199 kWh/m² year - label B
Water info: P-score: A G-score: A
For a site visit, contact us on 03 449 42 41 or email us at hallo@habicom.be.
Would you like to know the value of your property? Contact our habicom expert in your area without any obligation







































