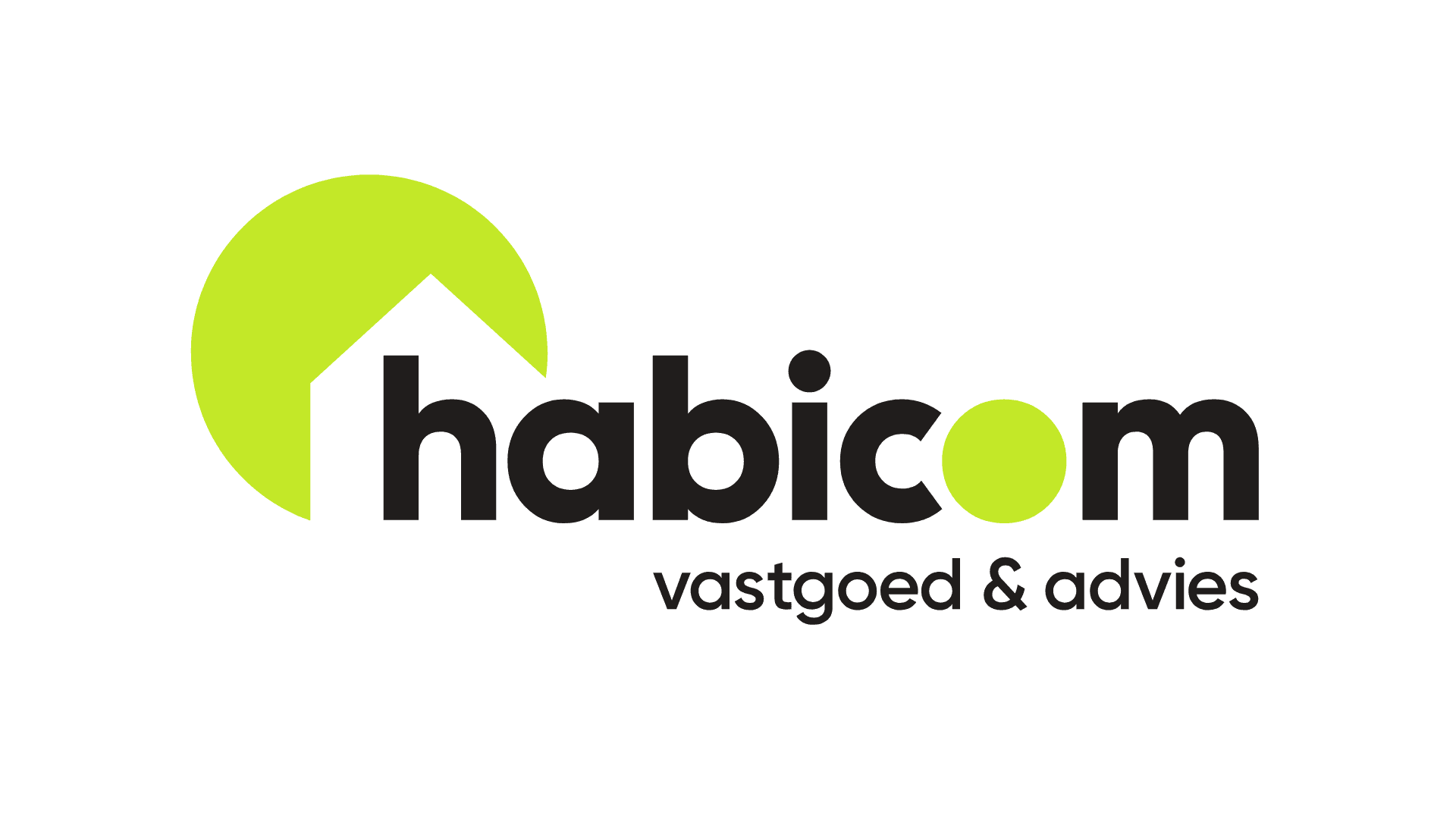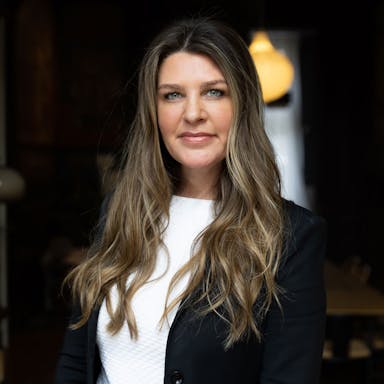Description
This cozy home with a nice garden and rear garage is located in a quiet street with Fort 7 right in front.
All stores on the A12 motorway are just a few minutes away, and the Wilrijkse Bist is also nearby. So here you enjoy optimum accessibility combined with tranquility and a blissful green environment.
The house dates from 1977 and has a very solid structure. It has always been well maintained by the first and only owners, but requires modernization to current standards.
Most windows still have single glazing, the roof is not insulated and the electricity is not compliant.
Layout:
We enter the house through the entrance hall with separate guest toilet .
On the left we find the spacious living room with a veranda at the back where there is also a separate toilet and storage room.
Through the veranda we enter the garden which enjoys a lot of sun thanks to an optimal south-west orientation!
The simply furnished kitchen is equipped with a gas hob, cooker hood and double sink.
On the second floor there are 2 spacious rooms (3.80 x 4.00 and 3.80 x 4.20) and a third, smaller room (1.80 x 2.70).
The bathroom has a bathtub, sink and toilet with pulverizer.
Through a trapdoor we reach the very spacious attic (40 m²) where it is absolutely possible to create additional rooms.
Finally, the house has a dry cellar (24 m²)
Main assets:
- Central location, near the center of Wilrijk, in close proximity to stores, schools, connecting roads, ...
- 2 spacious bedrooms + baby room/office + potential in the attic
- Excellent structure - preservation of authentic elements
- Pleasant garden with minimal overlooking and optimal orientation
EPC: 383 kWh/m² - Energy label D - NO obligation to renovate!
Water Info: G-score A, P-score A
For a site visit, please contact us at 03 449 42 41 or email us at hallo@habicom.be.
Would you like to know the value of your property? Feel free to contact our habicom expert in your area.




























